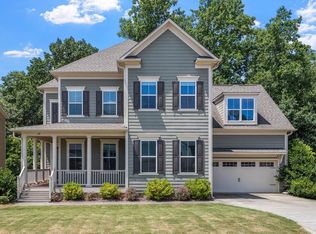Sold for $640,000 on 10/17/23
$640,000
1145 Woodland Grove Way, Wake Forest, NC 27587
4beds
3,007sqft
Single Family Residence, Residential
Built in 2016
0.29 Acres Lot
$648,000 Zestimate®
$213/sqft
$2,715 Estimated rent
Home value
$648,000
$616,000 - $680,000
$2,715/mo
Zestimate® history
Loading...
Owner options
Explore your selling options
What's special
Welcome home as you step in to this upgraded & well maintained retreat-like setting. The foyer is inviting as you enter & see a glimpse of the formal living room (could be DR) & main floor bedroom along w/a full bath. As you proceed you find that the family room is large & spacious while also cozy as it opens up in to the kitchen. A huge island, gourmet kitchen w/gas cooktop, & an extra beverage refrigerator makes cooking easy & entertaining convenient. Don't miss the custom built bench that fits perfectly in the dining area & doubles as extra storage. The double sliding screen door leads the way to the relaxing screened porch & tiered deck overlooking the fenced backyard w/established trees. Upstairs you will find a cozy primary bedroom w/ sitting area & upgraded bathroom w/separate tub & spacious shower. 2 other bedrooms are located on this floor w/a Jack & Jill bath & large bonus room. You will find permanent stairs leading up to the unfinished attic area that is pre-plumbed & ready for expansion. The garage features epoxied floors, custom cabinets & the crawlspace is wrapped & encapsulated w/a dehumidifier.
Zillow last checked: 8 hours ago
Listing updated: October 27, 2025 at 11:31pm
Listed by:
Jennifer Lavrack 919-427-8574,
Lavrack Properties, Inc.
Bought with:
Rachel Rapacz, 330228
Kairos Brokers LLC
Source: Doorify MLS,MLS#: 2525092
Facts & features
Interior
Bedrooms & bathrooms
- Bedrooms: 4
- Bathrooms: 3
- Full bathrooms: 3
Heating
- Electric, Forced Air, Natural Gas
Cooling
- Central Air
Appliances
- Included: Dishwasher, Double Oven, Gas Cooktop, Range Hood, Refrigerator
- Laundry: Laundry Room, Upper Level
Features
- Bathtub Only, Bathtub/Shower Combination, Ceiling Fan(s), Double Vanity, Entrance Foyer, Granite Counters, High Ceilings, High Speed Internet, Kitchen/Dining Room Combination, Pantry, Room Over Garage, Smooth Ceilings, Tray Ceiling(s), Walk-In Closet(s), Walk-In Shower, Water Closet
- Flooring: Carpet, Hardwood, Tile
- Basement: Crawl Space
- Number of fireplaces: 1
- Fireplace features: Family Room, Gas Log, Stone
Interior area
- Total structure area: 3,007
- Total interior livable area: 3,007 sqft
- Finished area above ground: 3,007
- Finished area below ground: 0
Property
Parking
- Total spaces: 2
- Parking features: Concrete, Driveway, Garage
- Garage spaces: 2
Features
- Levels: Two
- Stories: 2
- Patio & porch: Covered, Deck, Porch, Screened
- Exterior features: Fenced Yard
- Pool features: Community
- Has view: Yes
Lot
- Size: 0.29 Acres
- Features: Landscaped, Partially Cleared
Details
- Parcel number: 1841913130
Construction
Type & style
- Home type: SingleFamily
- Architectural style: Traditional
- Property subtype: Single Family Residence, Residential
Materials
- Fiber Cement
Condition
- New construction: No
- Year built: 2016
Utilities & green energy
- Sewer: Public Sewer
- Water: Public
Community & neighborhood
Community
- Community features: Pool
Location
- Region: Wake Forest
- Subdivision: Traditions
HOA & financial
HOA
- Has HOA: Yes
- HOA fee: $255 quarterly
- Amenities included: Clubhouse, Pool
Price history
| Date | Event | Price |
|---|---|---|
| 10/17/2023 | Sold | $640,000-0.8%$213/sqft |
Source: | ||
| 9/11/2023 | Contingent | $645,000$214/sqft |
Source: | ||
| 9/9/2023 | Price change | $645,000-2.3%$214/sqft |
Source: | ||
| 8/6/2023 | Listed for sale | $660,000+47.4%$219/sqft |
Source: | ||
| 7/28/2016 | Sold | $447,853$149/sqft |
Source: | ||
Public tax history
| Year | Property taxes | Tax assessment |
|---|---|---|
| 2025 | $5,689 +0.4% | $604,917 |
| 2024 | $5,667 +16.4% | $604,917 +45% |
| 2023 | $4,867 +4.2% | $417,092 |
Find assessor info on the county website
Neighborhood: 27587
Nearby schools
GreatSchools rating
- 8/10Richland Creek Elementary SchoolGrades: PK-5Distance: 2.3 mi
- 4/10Wake Forest Middle SchoolGrades: 6-8Distance: 2.5 mi
- 7/10Wake Forest High SchoolGrades: 9-12Distance: 1.2 mi
Schools provided by the listing agent
- Elementary: Wake - Richland Creek
- Middle: Wake - Wake Forest
- High: Wake - Wake Forest
Source: Doorify MLS. This data may not be complete. We recommend contacting the local school district to confirm school assignments for this home.
Get a cash offer in 3 minutes
Find out how much your home could sell for in as little as 3 minutes with a no-obligation cash offer.
Estimated market value
$648,000
Get a cash offer in 3 minutes
Find out how much your home could sell for in as little as 3 minutes with a no-obligation cash offer.
Estimated market value
$648,000
