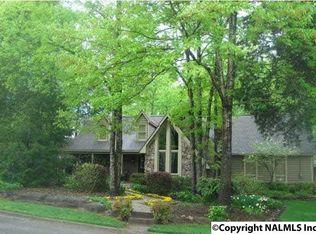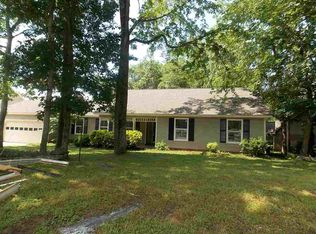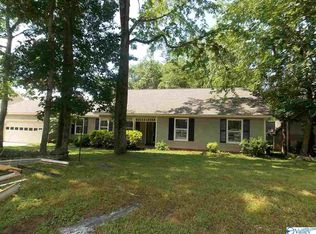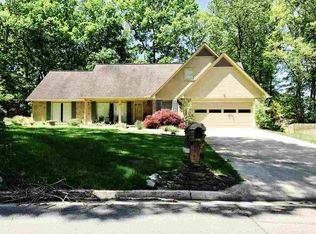This is a beautiful home with stone trim. Vaulted ceiling and stone fireplace in the livingroom. Large downstairs masterbedroom with Separate Vanities, tiled shower, whirlpool,tile floor and two walk in closests. Kitchen is open with windows overlooking a beautiful backyard. Property has a Detached workshop (12x16) This is a must see property!
This property is off market, which means it's not currently listed for sale or rent on Zillow. This may be different from what's available on other websites or public sources.



