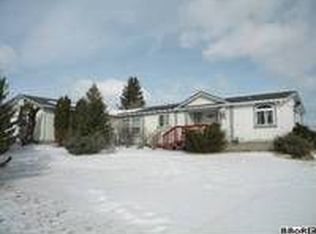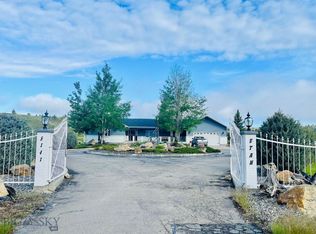Sold
Price Unknown
1145 Water Line Rd, Butte, MT 59701
4beds
2,464sqft
Single Family Residence
Built in 1976
0.94 Acres Lot
$443,400 Zestimate®
$--/sqft
$2,463 Estimated rent
Home value
$443,400
Estimated sales range
Not available
$2,463/mo
Zestimate® history
Loading...
Owner options
Explore your selling options
What's special
Welcome to 1145 Waterline Road! This unique split level home with a two car garage sits on almost 1 acre. The yard is absolutely gorgeous, with mature trees and a pond in the front of the home, a brick patio and large deck on the back, and the main floor entry accessed via exterior stairs to a front deck. With large windows in the shared living room and kitchen space, there is tons of natural light! The main living area boasts tongue and groove ceilings, tile countertops and a river rock backsplash in the kitchen, newer engineered flooring, and tile in the kitchen and dining area. Double glass doors lead out to the deck and immense fenced back yard.
There are three very nice sized bedrooms on this level and a full bathroom accented with the same river rock as the kitchen. Head downstairs and you'll find the entry to the garage, your downstairs entrance, and a laundry area. There are two extra rooms currently being used as an office and a workout room on this level, and a very large bedroom with lots of windows! The back part of this property has a level area that has been decked out as a hockey rink, with seating and a fire pit. Sellers will leave the hockey rink supplies, or turn the level ground into a fantastic shop!
It's rare to find a property with so much character, natural light, and such a beautiful yard! You will love this home the second you walk into it!!
Zillow last checked: 8 hours ago
Listing updated: May 30, 2024 at 09:32am
Listed by:
Katey White 406-370-3016,
Berkshire Hathaway - Butte
Bought with:
Katie Reilly, BRO-127197
Clearwater Montana Properties
Source: Big Sky Country MLS,MLS#: 391089Originating MLS: Big Sky Country MLS
Facts & features
Interior
Bedrooms & bathrooms
- Bedrooms: 4
- Bathrooms: 2
- Full bathrooms: 1
- 3/4 bathrooms: 1
Heating
- Forced Air
Cooling
- Ceiling Fan(s)
Appliances
- Included: Dishwasher, Range, Refrigerator, Some Gas Appliances, Stove
- Laundry: In Basement
Features
- Window Treatments
- Flooring: Laminate, Partially Carpeted
- Windows: Window Coverings
- Basement: Bathroom,Bedroom,Egress Windows,Garage Access,Walk-Out Access
Interior area
- Total structure area: 2,464
- Total interior livable area: 2,464 sqft
- Finished area above ground: 1,232
Property
Parking
- Total spaces: 2
- Parking features: Attached, Garage, Basement
- Attached garage spaces: 2
- Has uncovered spaces: Yes
Features
- Levels: Multi/Split
- Stories: 2
- Patio & porch: Deck
- Exterior features: Concrete Driveway, Landscaping
- Fencing: Cross Fenced,Perimeter
- Has view: Yes
- View description: Mountain(s), Valley
- Waterfront features: None
Lot
- Size: 0.94 Acres
- Features: Lawn, Landscaped
Details
- Parcel number: 0001386100
- Zoning description: R2 - Residential Two-Household Medium Density
- Special conditions: Standard
Construction
Type & style
- Home type: SingleFamily
- Architectural style: Split-Foyer
- Property subtype: Single Family Residence
Materials
- Roof: Asphalt
Condition
- New construction: No
- Year built: 1976
Utilities & green energy
- Sewer: Public Sewer
- Water: Public
- Utilities for property: Sewer Available, Water Available
Community & neighborhood
Location
- Region: Butte
- Subdivision: None
Other
Other facts
- Listing terms: Cash,3rd Party Financing
- Ownership: Full
Price history
| Date | Event | Price |
|---|---|---|
| 5/28/2024 | Sold | -- |
Source: Big Sky Country MLS #391089 Report a problem | ||
| 4/15/2024 | Contingent | $429,000$174/sqft |
Source: Big Sky Country MLS #391089 Report a problem | ||
| 4/11/2024 | Listed for sale | $429,000+127%$174/sqft |
Source: Big Sky Country MLS #391089 Report a problem | ||
| 8/29/2012 | Sold | -- |
Source: | ||
| 6/10/2012 | Listed for sale | $189,000$77/sqft |
Source: MARKOVICH REALTY #120570 Report a problem | ||
Public tax history
| Year | Property taxes | Tax assessment |
|---|---|---|
| 2024 | $2,766 -0.6% | $335,300 |
| 2023 | $2,784 +17.4% | $335,300 +48% |
| 2022 | $2,372 -2.6% | $226,600 |
Find assessor info on the county website
Neighborhood: 59701
Nearby schools
GreatSchools rating
- 6/10Margaret Leary SchoolGrades: PK-6Distance: 0.7 mi
- 4/10East Middle SchoolGrades: 7-8Distance: 3.7 mi
- 5/10Butte High SchoolGrades: 9-12Distance: 4.6 mi

