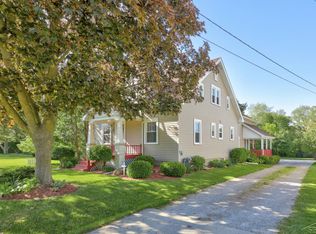Sold for $367,000 on 08/16/23
$367,000
1145 W Tuscola Rd, Frankenmuth, MI 48734
4beds
2,700sqft
Single Family Residence
Built in 1939
0.51 Acres Lot
$378,100 Zestimate®
$136/sqft
$2,947 Estimated rent
Home value
$378,100
$355,000 - $401,000
$2,947/mo
Zestimate® history
Loading...
Owner options
Explore your selling options
What's special
Welcome to this charming residence nestled on a generous half-acre city lot. This historic home built in 1939 exudes character and timeless appeal. Inside you will be greeted by an interior that combines classic charm with modern comforts. The versatile 2400 sq ft floorplan with 4 bedrooms and 2.5 baths offers a cozy living room with large windows and fireplace, a kitchen with a blend of original character and functionality, ample counter space, and eating area all adjacent to the dining room. In addition to a first floor bedroom this home offers 3 spacious bedrooms upstairs and a landing perfect for your home office or an additional bedroom. Other features include a finished lower level, storage room and a 2 car garage. The backyard offers a peaceful retreat and a great space for outdoor activities. Located near downtown, this captivating residence with a rich history presents a rare opportunity to own a piece of Frankenmuth's heritage while enjoying the comforts of modern living.
Zillow last checked: 8 hours ago
Listing updated: August 17, 2023 at 09:14am
Listed by:
Coleen Hetzner 989-295-7718,
Century 21 Signature - Frankenmuth
Bought with:
Andrew J Keller, 6501404870
Knockout Real Estate
Source: MiRealSource,MLS#: 50110905 Originating MLS: Saginaw Board of REALTORS
Originating MLS: Saginaw Board of REALTORS
Facts & features
Interior
Bedrooms & bathrooms
- Bedrooms: 4
- Bathrooms: 3
- Full bathrooms: 2
- 1/2 bathrooms: 1
Bedroom 1
- Features: Wood
- Level: First
- Area: 168
- Dimensions: 14 x 12
Bedroom 2
- Features: Carpet
- Level: Second
- Area: 182
- Dimensions: 14 x 13
Bedroom 3
- Features: Wood
- Level: Second
- Area: 110
- Dimensions: 11 x 10
Bedroom 4
- Features: Wood
- Level: Second
- Area: 90
- Dimensions: 9 x 10
Bathroom 1
- Features: Wood
- Level: Second
- Area: 48
- Dimensions: 6 x 8
Bathroom 2
- Features: Wood
- Level: First
- Area: 42
- Dimensions: 7 x 6
Dining room
- Features: Wood
- Level: First
- Area: 165
- Dimensions: 11 x 15
Kitchen
- Features: Wood
- Level: First
- Area: 176
- Dimensions: 11 x 16
Living room
- Features: Carpet
- Level: First
- Area: 204
- Dimensions: 17 x 12
Office
- Level: Second
- Area: 154
- Dimensions: 14 x 11
Heating
- Forced Air, Natural Gas
Cooling
- Ceiling Fan(s), Central Air
Appliances
- Included: Dishwasher, Dryer, Microwave, Range/Oven, Refrigerator, Washer, Gas Water Heater
- Laundry: Lower Level
Features
- Flooring: Vinyl, Wood, Carpet, Concrete
- Basement: Partially Finished,Crawl Space
- Has fireplace: Yes
- Fireplace features: Gas, Living Room
Interior area
- Total structure area: 3,232
- Total interior livable area: 2,700 sqft
- Finished area above ground: 2,400
- Finished area below ground: 300
Property
Parking
- Total spaces: 2
- Parking features: Detached
- Garage spaces: 2
Features
- Levels: Two
- Stories: 2
- Patio & porch: Deck, Porch
- Frontage type: Road
- Frontage length: 55
Lot
- Size: 0.51 Acres
- Dimensions: 55 x 407
- Features: Wooded, City Lot
Details
- Parcel number: 03116281020000
- Zoning description: Residential
- Special conditions: Private
Construction
Type & style
- Home type: SingleFamily
- Architectural style: Craftsman
- Property subtype: Single Family Residence
Materials
- Vinyl Siding
- Foundation: Basement
Condition
- Year built: 1939
Utilities & green energy
- Sewer: Public Sanitary
- Water: Public
- Utilities for property: Cable/Internet Avail.
Community & neighborhood
Location
- Region: Frankenmuth
- Subdivision: None
Other
Other facts
- Listing agreement: Exclusive Right To Sell
- Listing terms: Cash,Conventional
Price history
| Date | Event | Price |
|---|---|---|
| 8/16/2023 | Sold | $367,000-3.2%$136/sqft |
Source: | ||
| 6/19/2023 | Contingent | $379,000$140/sqft |
Source: | ||
| 6/19/2023 | Pending sale | $379,000$140/sqft |
Source: | ||
| 6/2/2023 | Listed for sale | $379,000$140/sqft |
Source: | ||
Public tax history
| Year | Property taxes | Tax assessment |
|---|---|---|
| 2024 | $3,104 +6.3% | $140,000 +10.7% |
| 2023 | $2,919 | $126,500 -1.2% |
| 2022 | -- | $128,000 +32.4% |
Find assessor info on the county website
Neighborhood: 48734
Nearby schools
GreatSchools rating
- 9/10Lorenz C. List SchoolGrades: PK-4Distance: 1.6 mi
- 7/10E.F. Rittmueller Middle SchoolGrades: 5-8Distance: 1.8 mi
- 8/10Frankenmuth High SchoolGrades: 9-12Distance: 1.4 mi
Schools provided by the listing agent
- District: Frankenmuth School District
Source: MiRealSource. This data may not be complete. We recommend contacting the local school district to confirm school assignments for this home.

Get pre-qualified for a loan
At Zillow Home Loans, we can pre-qualify you in as little as 5 minutes with no impact to your credit score.An equal housing lender. NMLS #10287.
Sell for more on Zillow
Get a free Zillow Showcase℠ listing and you could sell for .
$378,100
2% more+ $7,562
With Zillow Showcase(estimated)
$385,662