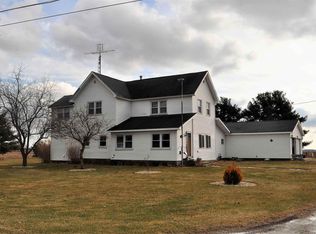Must see this 2 story four bedroom two and a half bath home located on 2.625 acres located near Winamac! Step inside this home and see all the recent updates throughout the entire home. You will enjoy the open feel in the large living room, kitchen and dining area as well as one bedroom on the main level with a master bath, and the additional bedrooms and full bath on the upper level. A great place to entertain outdoors with your 19x28 ft patio , and a 2 car attached garage. This home is a Must See!
This property is off market, which means it's not currently listed for sale or rent on Zillow. This may be different from what's available on other websites or public sources.

