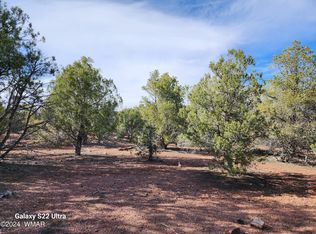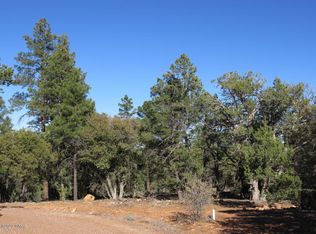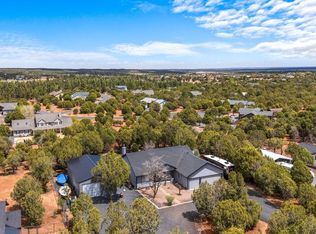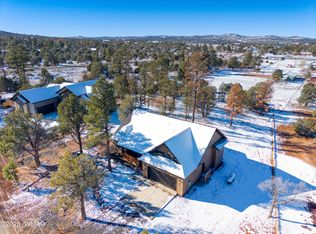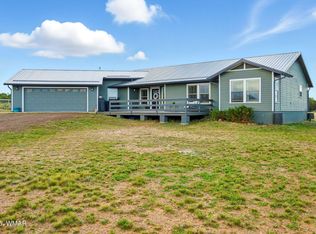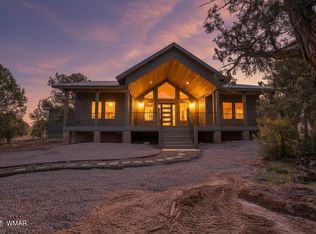Stunning New Build on 2.5 Acres! Experience modern living & serene country charm in this beautiful newly built home situated on 2.5 private acres. This 4-bedroom, 3-bath home boasts an open-concept design w/ vaulted ceilings & cozy wood-burning stove in the spacious living area. High-end finishes throughout complement the thoughtfully designed layout, creating a warm & inviting atmosphere. Enjoy the expansive covered front & back porches, ideal for taking in the tranquil surroundings, complete w/ towering trees & frequent wildlife visitors. The 1,100 sq. ft. three-car garage has plenty of room for vehicles, storage, or a workshop. Low-maintenance siding & durable metal roof offer ease of care. All this in a peaceful yet convenient location, just minutes from Show Low. If you're looking for a perfect balance of privacy, beauty, & modern convenience, this home is a must-see. Don't miss your chance to own a slice of paradise!
Pending
Price cut: $24K (12/3)
$775,000
1145 Timber Ranch Rd, Show Low, AZ 85901
4beds
3baths
2,119sqft
Est.:
Single Family Residence
Built in 2025
2.44 Acres Lot
$760,200 Zestimate®
$366/sqft
$-- HOA
What's special
Cozy wood-burning stoveOpen-concept designTowering treesHigh-end finishesFrequent wildlife visitorsDurable metal roofTranquil surroundings
- 103 days |
- 796 |
- 32 |
Zillow last checked: 8 hours ago
Listing updated: January 05, 2026 at 07:11am
Listed by:
Nicole L Van Den Bosch 928-369-8963,
Realty Executives AZ Territory - Show Low
Source: WMAOR,MLS#: 258187
Facts & features
Interior
Bedrooms & bathrooms
- Bedrooms: 4
- Bathrooms: 3
Heating
- Electric, Forced Air
Cooling
- Central Air
Appliances
- Laundry: Utility Room
Features
- Master Downstairs, Vaulted Ceiling(s), Soaking Tub, Shower, Tub/Shower, Double Vanity, Full Bath, Pantry, Kitchen/Dining Room Combo, Breakfast Bar, Split Bedroom
- Flooring: Plank
- Windows: Double Pane Windows
- Has fireplace: Yes
- Fireplace features: Living Room, Wood Burning Stove
Interior area
- Total structure area: 2,119
- Total interior livable area: 2,119 sqft
Property
Parking
- Parking features: Garage
- Has garage: Yes
Features
- Exterior features: Rain Gutters
- Fencing: Privacy
Lot
- Size: 2.44 Acres
- Features: Corners Marked, Wooded, Tall Pines On Lot
Details
- Additional parcels included: No
- Parcel number: 40902025J
- Horses can be raised: Yes
Construction
Type & style
- Home type: SingleFamily
- Property subtype: Single Family Residence
Materials
- Wood Frame
- Foundation: Slab
- Roof: Metal,Pitched
Condition
- New construction: Yes
- Year built: 2025
Utilities & green energy
- Electric: Navopache
- Water: Shared Well
- Utilities for property: Electricity Connected
Community & HOA
Community
- Security: Smoke Detector(s)
- Subdivision: Show Low Unsubdivided
HOA
- HOA name: No
Location
- Region: Show Low
Financial & listing details
- Price per square foot: $366/sqft
- Tax assessed value: $75,132
- Annual tax amount: $469
- Date on market: 10/1/2025
- Ownership type: No
- Electric utility on property: Yes
Estimated market value
$760,200
$722,000 - $798,000
$3,618/mo
Price history
Price history
| Date | Event | Price |
|---|---|---|
| 1/5/2026 | Pending sale | $775,000$366/sqft |
Source: | ||
| 12/3/2025 | Price change | $775,000-3%$366/sqft |
Source: | ||
| 10/3/2025 | Price change | $799,000-4.9%$377/sqft |
Source: | ||
| 10/1/2025 | Listed for sale | $839,900+5.1%$396/sqft |
Source: | ||
| 10/1/2025 | Listing removed | $799,000$377/sqft |
Source: | ||
Public tax history
Public tax history
| Year | Property taxes | Tax assessment |
|---|---|---|
| 2025 | $469 +1.5% | $11,270 -11.3% |
| 2024 | $462 +5.7% | $12,704 +35.6% |
| 2023 | $438 -0.1% | $9,369 +63.3% |
Find assessor info on the county website
BuyAbility℠ payment
Est. payment
$4,367/mo
Principal & interest
$3625
Property taxes
$471
Home insurance
$271
Climate risks
Neighborhood: 85901
Nearby schools
GreatSchools rating
- 8/10Linden Elementary SchoolGrades: K-5Distance: 2.3 mi
- 6/10Show Low Junior High SchoolGrades: 6-8Distance: 8.7 mi
- 5/10Show Low High SchoolGrades: 9-12Distance: 7.6 mi
- Loading
