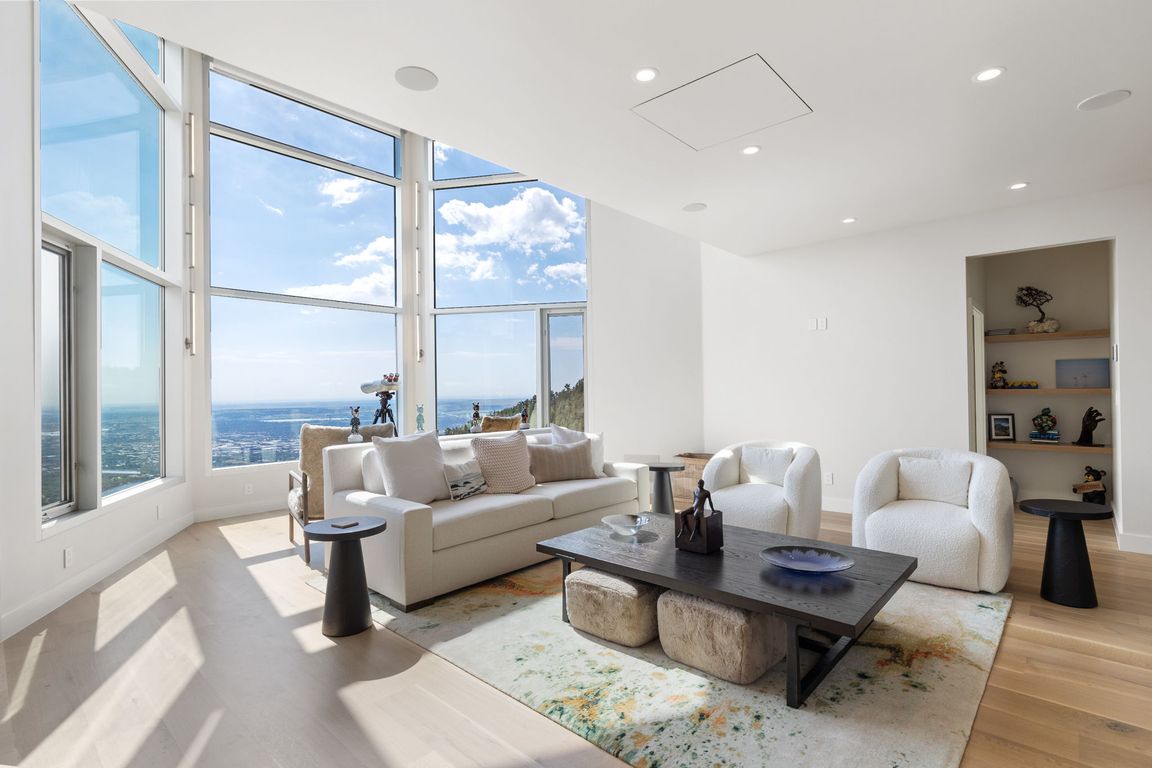
For salePrice cut: $125K (10/7)
$6,175,000
4beds
4,021sqft
1145 Timber Ln, Boulder, CO 80304
4beds
4,021sqft
Residential-detached, residential
Built in 1993
1.75 Acres
2 Attached garage spaces
$1,536 price/sqft
$75 annually HOA fee
What's special
Two sided fireplacePrivate deckRock outcroppingsStunning vistasFire pitLuxurious master suiteMulti-level terrace
Perched atop a rocky prominence in the exclusive Pine Brook Hills, lies this one of a kind offering. With 360 degree views, this private residence is an architectural triumph that redefines luxury living. Upon entering you will be WOW'd by the voluminous atmosphere, wide plank wood flooring, and abundance of natural ...
- 79 days |
- 839 |
- 42 |
Source: IRES,MLS#: 1039923
Travel times
Kitchen
Living Room
Primary Bedroom
Zillow last checked: 7 hours ago
Listing updated: October 07, 2025 at 01:51pm
Listed by:
The Bernardi Group info@thebernardigroup.com,
Coldwell Banker Realty-Boulder
Source: IRES,MLS#: 1039923
Facts & features
Interior
Bedrooms & bathrooms
- Bedrooms: 4
- Bathrooms: 5
- Full bathrooms: 2
- 3/4 bathrooms: 2
- 1/2 bathrooms: 1
- Main level bedrooms: 2
Primary bedroom
- Area: 240
- Dimensions: 20 x 12
Bedroom 2
- Area: 210
- Dimensions: 15 x 14
Bedroom 3
- Area: 247
- Dimensions: 19 x 13
Bedroom 4
- Area: 399
- Dimensions: 21 x 19
Dining room
- Area: 272
- Dimensions: 17 x 16
Family room
- Area: 352
- Dimensions: 22 x 16
Kitchen
- Area: 266
- Dimensions: 19 x 14
Heating
- Radiant
Cooling
- Central Air, Wall/Window Unit(s)
Appliances
- Included: Gas Range/Oven, Dishwasher, Refrigerator, Bar Fridge, Washer, Dryer, Microwave
- Laundry: Sink, Upper Level
Features
- Eat-in Kitchen, Separate Dining Room, Cathedral/Vaulted Ceilings, Open Floorplan, Pantry, Walk-In Closet(s), High Ceilings, Beamed Ceilings, Open Floor Plan, Walk-in Closet, 9ft+ Ceilings
- Flooring: Wood, Wood Floors, Tile
- Windows: Window Coverings, Skylight(s), Double Pane Windows, Skylights
- Basement: Full,Partially Finished,Walk-Out Access,Daylight
- Has fireplace: Yes
- Fireplace features: 2+ Fireplaces, Gas, Double Sided, Master Bedroom, Great Room
Interior area
- Total structure area: 4,021
- Total interior livable area: 4,021 sqft
- Finished area above ground: 3,276
- Finished area below ground: 745
Video & virtual tour
Property
Parking
- Total spaces: 2
- Parking features: Garage - Attached
- Attached garage spaces: 2
- Details: Garage Type: Attached
Features
- Levels: Three Or More
- Stories: 3
- Patio & porch: Patio, Deck
- Exterior features: Balcony
- Has view: Yes
- View description: Mountain(s), Hills, Plains View, City, Water, Panoramic
- Has water view: Yes
- Water view: Water
Lot
- Size: 1.75 Acres
- Features: Lawn Sprinkler System, Wooded, Sloped, Rock Outcropping, Unincorporated
Details
- Additional structures: Storage, Outbuilding
- Parcel number: R0034752
- Zoning: F
- Special conditions: Private Owner
Construction
Type & style
- Home type: SingleFamily
- Architectural style: Contemporary/Modern
- Property subtype: Residential-Detached, Residential
Materials
- Wood/Frame
- Roof: Metal
Condition
- Not New, Previously Owned
- New construction: No
- Year built: 1993
Utilities & green energy
- Electric: Electric
- Gas: Natural Gas
- Sewer: Septic
- Water: District Water, Pine Brook Water
- Utilities for property: Natural Gas Available, Electricity Available
Community & HOA
Community
- Features: Hiking/Biking Trails
- Subdivision: Pine Brook Hills
HOA
- Has HOA: Yes
- HOA fee: $75 annually
Location
- Region: Boulder
Financial & listing details
- Price per square foot: $1,536/sqft
- Tax assessed value: $5,058,900
- Annual tax amount: $30,373
- Date on market: 7/24/2025
- Listing terms: Cash,Conventional
- Exclusions: Seller's Personal Property
- Electric utility on property: Yes
- Road surface type: Paved, Asphalt