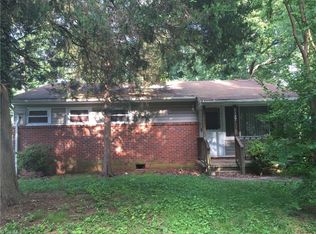Sold for $175,000
$175,000
1145 Tabor St, High Point, NC 27262
3beds
1,048sqft
Stick/Site Built, Residential, Single Family Residence
Built in 1958
0.22 Acres Lot
$188,700 Zestimate®
$--/sqft
$1,444 Estimated rent
Home value
$188,700
$177,000 - $200,000
$1,444/mo
Zestimate® history
Loading...
Owner options
Explore your selling options
What's special
Welcome home to 1145 Tabor Street, a beautiful brick and vinyl home with a large back yard and a paved driveway. This home has a spacious living room. Kitchen has plenty of cabinetry and counter space. The dining area can be used as third bedroom/home office. Laundry room on main - comes with washer/dryer! Backyard has a deck and a storage building. Additional updates include: New hot water heater was installed in 9/22, New 1/2 bath was installed by a licensed plumber, by permit and approved by High Point inspector in 10/22, The windows have all been updated. The electrical panel has been updated. The kitchen range was new 10/22. The crawl space has had the following done: Sump pump installed. Commercial 113 pint per day dehumidifier installed. Vents sealed. Complete vapor barrier installed. Airtight door installed. French drain in front was installed to prevent any water intrusion. GFI for sump and dehumidifier and light switch at crawl door. SEE AGENT ONLY REMARKS!
Zillow last checked: 8 hours ago
Listing updated: April 11, 2024 at 08:57am
Listed by:
Marshall Morgan 336-906-1314,
Keller Williams Realty
Bought with:
Linda Lanier, 197470
Realty One Group Results Whitsett
Source: Triad MLS,MLS#: 1124099 Originating MLS: High Point
Originating MLS: High Point
Facts & features
Interior
Bedrooms & bathrooms
- Bedrooms: 3
- Bathrooms: 2
- Full bathrooms: 1
- 1/2 bathrooms: 1
- Main level bathrooms: 2
Primary bedroom
- Level: Main
- Dimensions: 14 x 10.75
Bedroom 2
- Level: Main
- Dimensions: 11.5 x 10.42
Bedroom 3
- Level: Main
- Dimensions: 10.75 x 9.33
Kitchen
- Level: Main
- Dimensions: 13.17 x 12
Living room
- Level: Main
- Dimensions: 17.33 x 11.5
Heating
- Forced Air, Heat Pump, See Remarks, Natural Gas
Cooling
- Central Air
Appliances
- Included: Free-Standing Range, Gas Water Heater
- Laundry: Dryer Connection, Main Level, Washer Hookup
Features
- Ceiling Fan(s), Dead Bolt(s), Pantry
- Flooring: Laminate, Vinyl
- Basement: Crawl Space
- Attic: Access Only
- Has fireplace: No
Interior area
- Total structure area: 1,048
- Total interior livable area: 1,048 sqft
- Finished area above ground: 1,048
Property
Parking
- Parking features: Driveway, Paved
- Has uncovered spaces: Yes
Features
- Levels: One
- Stories: 1
- Patio & porch: Porch
- Pool features: None
- Fencing: Fenced,Privacy
Lot
- Size: 0.22 Acres
- Features: City Lot, Level, Not in Flood Zone, Flat
Details
- Additional structures: Storage
- Parcel number: 0180142
- Zoning: RS-7
- Special conditions: Owner Sale
Construction
Type & style
- Home type: SingleFamily
- Property subtype: Stick/Site Built, Residential, Single Family Residence
Materials
- Brick, Vinyl Siding
Condition
- Year built: 1958
Utilities & green energy
- Sewer: Public Sewer
- Water: Public
Community & neighborhood
Location
- Region: High Point
Other
Other facts
- Listing agreement: Exclusive Right To Sell
Price history
| Date | Event | Price |
|---|---|---|
| 12/7/2023 | Sold | $175,000 |
Source: | ||
| 11/7/2023 | Pending sale | $175,000 |
Source: | ||
| 11/3/2023 | Listed for sale | $175,000+45.8% |
Source: | ||
| 8/3/2022 | Sold | $120,000+7.1% |
Source: | ||
| 7/15/2022 | Pending sale | $112,000 |
Source: | ||
Public tax history
| Year | Property taxes | Tax assessment |
|---|---|---|
| 2025 | $1,415 | $102,700 |
| 2024 | $1,415 +25.9% | $102,700 +23.1% |
| 2023 | $1,124 | $83,400 |
Find assessor info on the county website
Neighborhood: 27262
Nearby schools
GreatSchools rating
- 4/10Oak View Elementary SchoolGrades: PK-5Distance: 1.3 mi
- 4/10Laurin Welborn MiddleGrades: 6-8Distance: 0.9 mi
- 5/10High Point Central High SchoolGrades: 9-12Distance: 2 mi
Schools provided by the listing agent
- Elementary: Oak View
- Middle: Welborn
- High: High Point Central
Source: Triad MLS. This data may not be complete. We recommend contacting the local school district to confirm school assignments for this home.
Get a cash offer in 3 minutes
Find out how much your home could sell for in as little as 3 minutes with a no-obligation cash offer.
Estimated market value$188,700
Get a cash offer in 3 minutes
Find out how much your home could sell for in as little as 3 minutes with a no-obligation cash offer.
Estimated market value
$188,700
