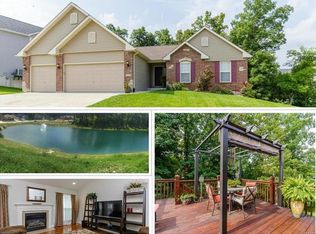Custom Atrium Ranch loaded with upgrades on a premium lot for extra privacy! This open concept home has floor to ceiling windows. This home has beautiful Brazilian teakwood flooring,Cathedral ceilings,two alcoves for tvs, silestone quarts counters tops,gas range, custom cabinetry, walk in pantry, cabinets, under counter lighting,stone backsplash, stainless steel appliances, new dishwasher in 2016, MF laundry with custom cabinets, updated light fixtures, surround sound in great room, timbertek deck with transferable warranty, outdoor speakers, bonus room, coffered ceilings in the master bedroom, Jacuzzi tub in the master bath, All bedrooms have walk in closets and the mst bdrm his and hers closets, expansive finished lower level great for entertaining including a wet bar. Walks right out to your patio and enjoy the private beautifully landscaped yard.This home is energy efficient from the tankless water heater, to the appliances, thermastrand paneling under the roof, and thermal windows
This property is off market, which means it's not currently listed for sale or rent on Zillow. This may be different from what's available on other websites or public sources.
