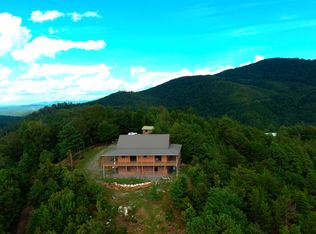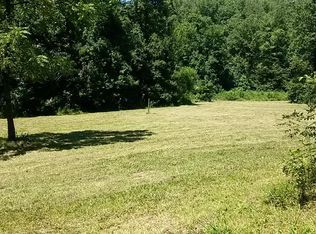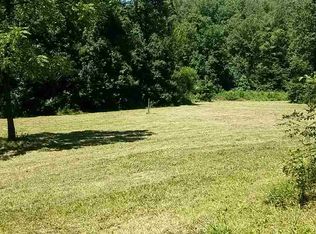Words can not describe this property. You have almost a 360 view of the mountain ranges. You can view 3 states from this property. The property is very private 26 acres with no restrictions. It borders USFS property. Once inside this well built home you will find up to date amenities. Pella Hurricane grade windows. Poured concrete outer walls. The home has master bed and bath on the main level. Two walk-in closets. The kitchen has Corian countertops. Has laundry room on main floor. The loft has a bedroom with lots of storage and a full bathroom. The basement is almost finished, has mechanical room, room that could be office or bedroom. The basement has a full bathroom. Home comes with a gas generator and central vacuum system. Buyer to verify square footage and dimensions.
This property is off market, which means it's not currently listed for sale or rent on Zillow. This may be different from what's available on other websites or public sources.


