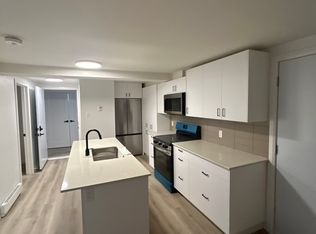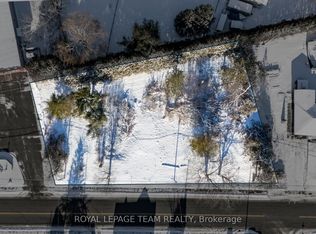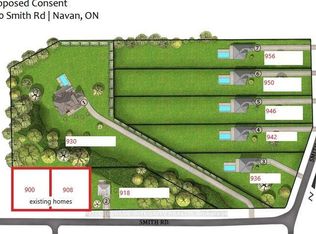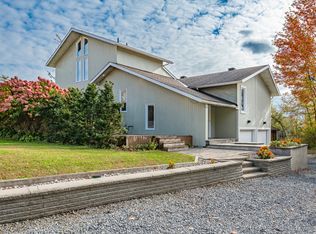Elegant and inviting country home. Meals by the cozy wood burning fireplace, endless summer fun by the pool, and time for light hearted stories around the campfire. Great flow throughout, spacious entrance with adjacent den/office also leads directly to the dinrm and livrm. Sizeable kitchen with lots of cupboards and loads of room for making meals together. The third level which is currently a bedroom can also be a family room, art studio, theatre room and more! Lots to do outdoors, from building your own skating rink (boards included), nature trails, The Original Navan Market from May-Nov, the Navan Fair & Festival every August. Wood stove 2021, shingles 2014, foundation & slab 2005, furnace/hwt 2017, A/C 2020, exterior paint completed 2019, drilled well 2008, sump pump w/batt 2017 + much more. Additional detailed property info provided upon request.
This property is off market, which means it's not currently listed for sale or rent on Zillow. This may be different from what's available on other websites or public sources.



