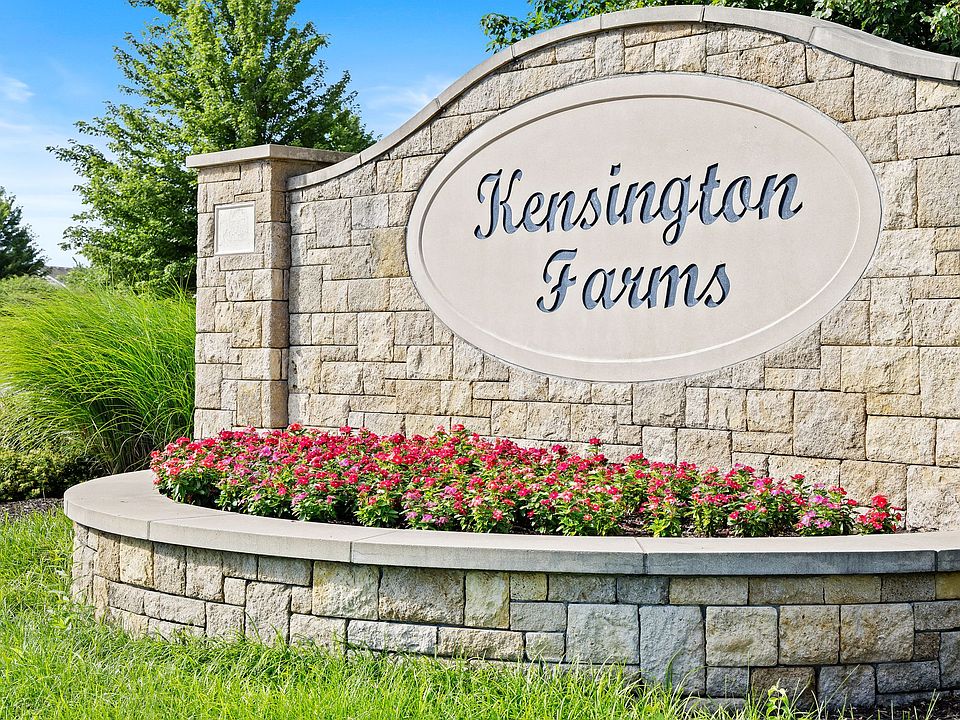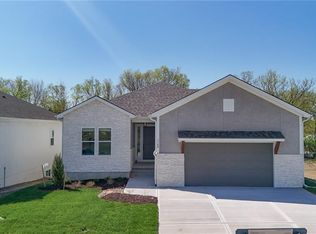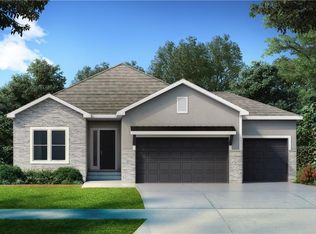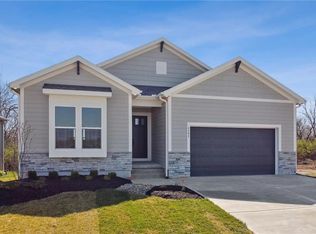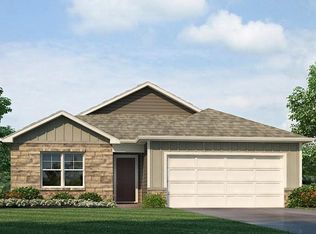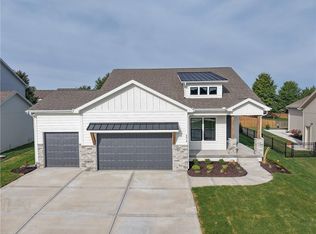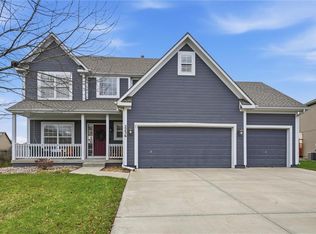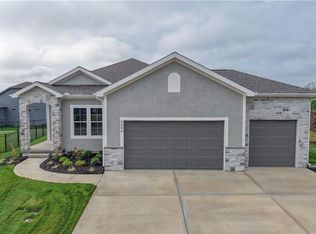1145 SW Whitby Dr, Lees Summit, MO 64083
What's special
- 476 days |
- 34 |
- 0 |
Zillow last checked: 8 hours ago
Listing updated: 20 hours ago
Jeffrey Woodruff 480-845-4330,
Inspired Realty of KC, LLC,
Missy Nance 816-590-5795,
Inspired Realty of KC, LLC
Travel times
Schedule tour
Facts & features
Interior
Bedrooms & bathrooms
- Bedrooms: 3
- Bathrooms: 3
- Full bathrooms: 2
- 1/2 bathrooms: 1
Primary bedroom
- Features: Carpet, Ceiling Fan(s), Walk-In Closet(s)
- Level: Main
Bedroom 2
- Features: Carpet
- Level: Basement
Bedroom 3
- Features: Carpet
- Level: Basement
Primary bathroom
- Features: Ceramic Tiles, Double Vanity, Shower Only
- Level: Main
Bathroom 2
- Features: Ceramic Tiles, Shower Over Tub
- Level: Basement
Dining room
- Features: Wood Floor
- Level: Main
Great room
- Features: Ceiling Fan(s), Fireplace, Wood Floor
- Level: Main
Half bath
- Features: Wood Floor
- Level: Main
Kitchen
- Features: Ceramic Tiles, Kitchen Island, Pantry, Quartz Counter
- Level: Main
Laundry
- Features: Built-in Features, Wood Floor
- Level: Main
Recreation room
- Features: Carpet
- Level: Basement
Heating
- Forced Air
Cooling
- Electric
Appliances
- Included: Dishwasher, Disposal, Humidifier, Microwave, Free-Standing Electric Oven, Gas Range, Stainless Steel Appliance(s)
- Laundry: Laundry Room, Main Level
Features
- Ceiling Fan(s), Custom Cabinets, Kitchen Island, Painted Cabinets, Pantry, Stained Cabinets, Walk-In Closet(s)
- Flooring: Carpet, Ceramic Tile, Tile, Wood
- Windows: Thermal Windows
- Basement: Basement BR,Daylight,Finished,Sump Pump
- Number of fireplaces: 1
- Fireplace features: Gas, Great Room, Heat Circulator, Living Room
Interior area
- Total structure area: 2,161
- Total interior livable area: 2,161 sqft
- Finished area above ground: 1,373
- Finished area below ground: 788
Property
Parking
- Total spaces: 2
- Parking features: Attached, Garage Door Opener, Garage Faces Front
- Attached garage spaces: 2
Features
- Patio & porch: Patio
Lot
- Size: 7,787 Square Feet
- Features: City Limits
Details
- Parcel number: 8900286
Construction
Type & style
- Home type: SingleFamily
- Architectural style: Other
- Property subtype: Single Family Residence
Materials
- Frame, Lap Siding
- Roof: Composition
Condition
- Under Construction
- New construction: Yes
- Year built: 2025
Details
- Builder model: Danbury
- Builder name: Inspired Homes
Utilities & green energy
- Sewer: Public Sewer
- Water: Public
Green energy
- Energy efficient items: Appliances, Construction, HVAC, Insulation, Doors, Windows
Community & HOA
Community
- Security: Smoke Detector(s)
- Subdivision: Kensington Farms
HOA
- Has HOA: Yes
- Amenities included: Other, Play Area, Pool, Trail(s)
- Services included: Curbside Recycle, Management, Trash
- HOA fee: $675 annually
- HOA name: Kensington Farms HOA
Location
- Region: Lees Summit
Financial & listing details
- Price per square foot: $220/sqft
- Tax assessed value: $1,200
- Annual tax amount: $5,389
- Date on market: 8/24/2024
- Listing terms: Cash,Conventional,FHA,VA Loan
- Ownership: Private
- Road surface type: Paved
About the community
Source: Inspired Homes
8 homes in this community
Available homes
| Listing | Price | Bed / bath | Status |
|---|---|---|---|
Current home: 1145 SW Whitby Dr | $475,000 | 3 bed / 3 bath | Available |
| 4510 SW Fenwick Rd | $550,000 | 4 bed / 3 bath | Available |
| 4528 SW Berkshire Dr | $575,000 | 4 bed / 3 bath | Available |
| 1132 SW Whitby Dr | $580,000 | 4 bed / 3 bath | Available |
| 1136 SW Whitby Dr | $595,000 | 4 bed / 3 bath | Available |
| 1128 SW Whitby Dr | $615,000 | 4 bed / 4 bath | Available |
| 4628 SW Robinson Dr | $623,195 | 4 bed / 4 bath | Available |
| 4624 SW Robinson Dr | $623,830 | 4 bed / 4 bath | Available |
Source: Inspired Homes
Contact agent
By pressing Contact agent, you agree that Zillow Group and its affiliates, and may call/text you about your inquiry, which may involve use of automated means and prerecorded/artificial voices. You don't need to consent as a condition of buying any property, goods or services. Message/data rates may apply. You also agree to our Terms of Use. Zillow does not endorse any real estate professionals. We may share information about your recent and future site activity with your agent to help them understand what you're looking for in a home.
Learn how to advertise your homesEstimated market value
Not available
Estimated sales range
Not available
Not available
Price history
| Date | Event | Price |
|---|---|---|
| 12/12/2025 | Listed for sale | $475,000$220/sqft |
Source: | ||
| 12/12/2025 | Pending sale | $475,000$220/sqft |
Source: | ||
| 12/12/2025 | Price change | $475,000+1.1%$220/sqft |
Source: | ||
| 9/8/2025 | Pending sale | $470,000-1.1%$217/sqft |
Source: | ||
| 7/25/2025 | Price change | $475,000-1%$220/sqft |
Source: | ||
Public tax history
| Year | Property taxes | Tax assessment |
|---|---|---|
| 2024 | $505 +0% | $230 |
| 2023 | $505 | $230 |
| 2022 | -- | $230 |
Find assessor info on the county website
Monthly payment
Neighborhood: 64083
Nearby schools
GreatSchools rating
- 8/10Timber Creek Elementary SchoolGrades: K-5Distance: 2.6 mi
- 3/10Raymore-Peculiar East Middle SchoolGrades: 6-8Distance: 2.3 mi
- 6/10Raymore-Peculiar Sr. High SchoolGrades: 9-12Distance: 6.7 mi
Schools provided by the builder
- Elementary: Timber Creek Elementary School
- Middle: Raymore-Peculiar East Middle School
- High: Raymore-Peculiar Sr. High School
- District: Raymore-Peculiar R-II School District
Source: Inspired Homes. This data may not be complete. We recommend contacting the local school district to confirm school assignments for this home.

