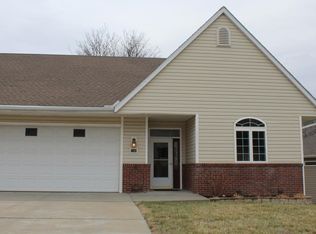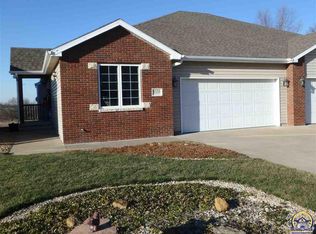Sold on 08/04/23
Price Unknown
1145 SW Red Oaks Pl, Topeka, KS 66615
3beds
2,739sqft
Half Duplex, Residential
Built in 2002
16,000 Acres Lot
$321,400 Zestimate®
$--/sqft
$1,887 Estimated rent
Home value
$321,400
$299,000 - $344,000
$1,887/mo
Zestimate® history
Loading...
Owner options
Explore your selling options
What's special
Washburn Rural Zero Entry half duplex. This Walkout Ranch has a huge kitchen with stove, microwave, dishwasher & refrigerator to stay! Main floor laundry, wooded backyard, two decks, main floor office, safe room, giant sized family room, plenty of storage with built-in shelving and oversized 2 car garage. Great sized bedrooms and primary bedroom & 3rd bedroom have private baths. Be sure to see this one!
Zillow last checked: 8 hours ago
Listing updated: August 04, 2023 at 02:04pm
Listed by:
Beckey Cavalieri 785-224-5455,
ReeceNichols Topeka Elite
Bought with:
Annette Harper, 00223068
Coldwell Banker American Home
Source: Sunflower AOR,MLS#: 230038
Facts & features
Interior
Bedrooms & bathrooms
- Bedrooms: 3
- Bathrooms: 3
- Full bathrooms: 3
Primary bedroom
- Level: Main
- Area: 197.81
- Dimensions: 15.1x13.1
Bedroom 2
- Level: Main
- Area: 123.12
- Dimensions: 11.4x10.8
Bedroom 3
- Level: Basement
- Area: 319.74
- Dimensions: 21.9x14.6
Bedroom 4
- Level: Basement
- Dimensions: 11x11 (Office)
Dining room
- Level: Main
- Area: 176.08
- Dimensions: 14.2x12.4
Family room
- Level: Basement
- Area: 644.67
- Dimensions: 37.7x17.10
Kitchen
- Level: Main
- Area: 183.92
- Dimensions: 15.2x12.1
Laundry
- Level: Main
Living room
- Level: Main
- Area: 195.96
- Dimensions: 14.2x13.8
Heating
- Natural Gas
Cooling
- Central Air
Appliances
- Included: Electric Range, Dishwasher, Refrigerator, Disposal, Cable TV Available
- Laundry: Main Level
Features
- Flooring: Vinyl, Ceramic Tile, Carpet
- Windows: Insulated Windows
- Basement: Concrete,Full,Partially Finished,Walk-Out Access
- Has fireplace: No
Interior area
- Total structure area: 2,739
- Total interior livable area: 2,739 sqft
- Finished area above ground: 1,489
- Finished area below ground: 1,250
Property
Parking
- Parking features: Attached, Auto Garage Opener(s), Garage Door Opener
- Has attached garage: Yes
Features
- Entry location: Zero Step Entry
- Patio & porch: Deck, Covered
- Exterior features: Zero Step Entry
Lot
- Size: 16,000 Acres
- Dimensions: 100 x 160
- Features: Wooded
Details
- Parcel number: R16341
- Special conditions: Standard,Arm's Length
Construction
Type & style
- Home type: SingleFamily
- Architectural style: Ranch
- Property subtype: Half Duplex, Residential
- Attached to another structure: Yes
Materials
- Vinyl Siding
- Roof: Composition
Condition
- Year built: 2002
Utilities & green energy
- Water: Public
- Utilities for property: Cable Available
Community & neighborhood
Location
- Region: Topeka
- Subdivision: Red Oak Pl
Price history
| Date | Event | Price |
|---|---|---|
| 8/4/2023 | Sold | -- |
Source: | ||
| 7/20/2023 | Pending sale | $260,000$95/sqft |
Source: | ||
| 7/15/2023 | Listed for sale | $260,000+21%$95/sqft |
Source: | ||
| 6/23/2021 | Sold | -- |
Source: | ||
| 5/16/2021 | Price change | $214,900-6.2%$78/sqft |
Source: | ||
Public tax history
| Year | Property taxes | Tax assessment |
|---|---|---|
| 2025 | -- | $29,888 +2% |
| 2024 | $4,571 +0.6% | $29,302 +1.1% |
| 2023 | $4,546 +9.7% | $28,980 +12% |
Find assessor info on the county website
Neighborhood: River Hill
Nearby schools
GreatSchools rating
- 6/10Wanamaker Elementary SchoolGrades: PK-6Distance: 0.3 mi
- 6/10Washburn Rural Middle SchoolGrades: 7-8Distance: 6.4 mi
- 8/10Washburn Rural High SchoolGrades: 9-12Distance: 6.3 mi
Schools provided by the listing agent
- Elementary: Wanamaker Elementary School/USD 437
- Middle: Washburn Rural Middle School/USD 437
- High: Washburn Rural High School/USD 437
Source: Sunflower AOR. This data may not be complete. We recommend contacting the local school district to confirm school assignments for this home.

