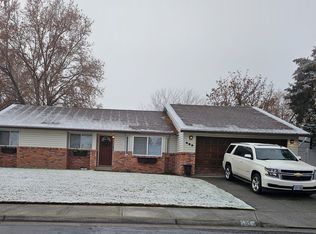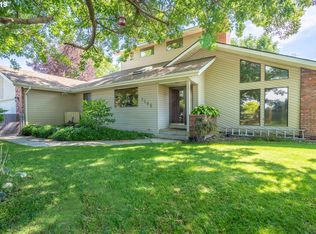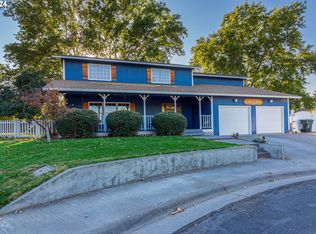"Beautifully crafted 1980 custom built home, that sits on a large lot in a great neighborhood close to schools and shopping. This home has too many great features to list! 1734 square foot 3 bedroom 2 bath, with an open kitchen, dining, and great room. Vaulted cedar ceilings and solid oak hardwood floors, full of beauty and character, and high windows that let in lots of natural light by day and give a view of the stars at night, are a stunning feature to this home. All of the doors throughout the home are solid wood, and windows wrapped in wood trim.The great room features large ceramic tile flooring, and a cozy gas fireplace. The kitchen has an electric cooktop, wall oven,and lots of cabinet and countertop space. This kitchen also has a huge bar eating area with cultured granite countertop and beautiful turned solid oak legs. This will be your favorite spot to gather in front of the wood burning stove. The home has hardwired smoke detectors, and a full security alarm system, and all light fixtures have been updated and fitted with LED bulbs. Fresh paint and new carpet throughout the interior, this home is clean and move in ready. There are two redwood decks one right off of the kitchen and dining area perfect for bbq , and the other off of great room and master bedroom, perfect for hot tube setup. Small easy to maintain front yard, and huge back yard fenced, and perfect for kids, dogs, and family gatherings. Large trees for shade and a treehouse in an apple tree, enough space for a garden or pool. Two car garage with full attic storage space above, and and a large front porch perfect for watching the sunset. This home is a must see! (for serious inquiries only please.) " Home is priced at $235,000 OBO
This property is off market, which means it's not currently listed for sale or rent on Zillow. This may be different from what's available on other websites or public sources.


