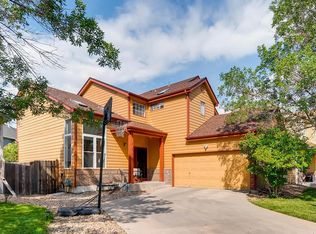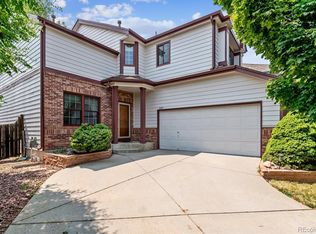Sold for $525,000
$525,000
1145 S Rifle Circle, Aurora, CO 80017
3beds
2,930sqft
Single Family Residence
Built in 1992
4,530 Square Feet Lot
$507,000 Zestimate®
$179/sqft
$2,855 Estimated rent
Home value
$507,000
$472,000 - $542,000
$2,855/mo
Zestimate® history
Loading...
Owner options
Explore your selling options
What's special
NEW PRICE!! Look at the price per sq ft! Lowest in entire area! Welcome to this spacious 2,800+ sq. ft. home offering plenty of room for comfortable living and entertaining! With 3 bedrooms, plus a versatile loft that can be used as an office, or home gym, this property offers the perfect balance of functionality and style. The generously-sized bedrooms provide ample space, while the master suite boasts a luxurious 5-piece bath, walk-in closet, and a charming bay window. The bright and inviting main floor features a formal living and dining area, along with a huge family room that flows seamlessly into the kitchen. The kitchen is equipped with tile countertops, an eat-in area, and an abundance of counter space, making it ideal for preparing meals and hosting guests. Cozy up by the gas fireplace on chilly Colorado evenings! The finished basement adds even more living space—perfect for a home theater, play area, or gym, with plenty of additional storage. Additional highlights include a 2-car garage, central A/C, and low-maintenance yard. HOME TO HAVE SOME SIDING REPAIR AND TO BE FRESHLY PAINTED (weather permitting). Located just minutes from Buckley Air Force Base and with easy access to E470 and I-225, this home offers both convenience and privacy. Enjoy nearby parks like Highland Hollows, Mountain View Panorama, and Horseshoe Park, as well as a quick 10-minute drive to the new City Center featuring shopping and dining options. Plus, with the light rail close by, commuting is a breeze. Don’t miss out on this wonderful home! It's waiting for your finishing touches!
Zillow last checked: 8 hours ago
Listing updated: January 16, 2025 at 02:14pm
Listed by:
Cindy Dassinger 303-618-4952 cindy@cindydassinger.com,
Metro Home Finders
Bought with:
Claudia Diarte, 100075076
Your Home Sold Guaranteed Realty - Premier Partners
Source: REcolorado,MLS#: 5151342
Facts & features
Interior
Bedrooms & bathrooms
- Bedrooms: 3
- Bathrooms: 3
- Full bathrooms: 2
- 1/2 bathrooms: 1
- Main level bathrooms: 1
Primary bedroom
- Description: Large Primary Suite With Bay Window
- Level: Upper
- Area: 342 Square Feet
- Dimensions: 19 x 18
Bedroom
- Description: Spare Room #1
- Level: Upper
- Area: 156 Square Feet
- Dimensions: 12 x 13
Bedroom
- Description: Spare Room #2
- Level: Upper
- Area: 140 Square Feet
- Dimensions: 10 x 14
Primary bathroom
- Description: 5-Piece Bathroom With Walk-In Closet
- Level: Upper
- Area: 96 Square Feet
- Dimensions: 8 x 12
Bathroom
- Description: Convenient Bath On The Main
- Level: Main
- Area: 18 Square Feet
- Dimensions: 3 x 6
Bathroom
- Description: Hall Bathroom For Spare Rooms
- Level: Upper
- Area: 36 Square Feet
- Dimensions: 4 x 9
Bonus room
- Description: Finished Basement! Use As 2nd Family Room, Play Area, Or Workout
- Level: Basement
- Area: 280 Square Feet
- Dimensions: 20 x 14
Dining room
- Description: Formal Dining Room Can Host Your Largest Table For Entertaining
- Level: Main
- Area: 78 Square Feet
- Dimensions: 6 x 13
Family room
- Description: Very Spacious Family Room Can Host Your Full Furniture Set With Gas Fireplace
- Level: Main
- Area: 238 Square Feet
- Dimensions: 17 x 14
Kitchen
- Description: Kitchen With Eat-In, Bay Window, And Title Counters
- Level: Main
- Area: 182 Square Feet
- Dimensions: 14 x 13
Laundry
- Description: Separate Laundry With Some Storage
- Level: Main
- Area: 40 Square Feet
- Dimensions: 8 x 5
Living room
- Description: Formal Living Room That Flows Into The Formal Dining Room
- Level: Main
- Area: 182 Square Feet
- Dimensions: 14 x 13
Loft
- Description: Work From Home? This Would Make A Great Office Or Workout Room
- Level: Upper
- Area: 180 Square Feet
- Dimensions: 18 x 10
Utility room
- Description: Additional Storage In Utility Room
- Level: Basement
- Area: 168 Square Feet
- Dimensions: 14 x 12
Heating
- Forced Air, Natural Gas
Cooling
- Central Air
Appliances
- Included: Dishwasher, Dryer, Microwave, Oven, Refrigerator, Washer
Features
- Ceiling Fan(s), Eat-in Kitchen, Five Piece Bath, Smoke Free, Tile Counters, Walk-In Closet(s)
- Flooring: Carpet, Laminate
- Windows: Bay Window(s), Window Coverings
- Basement: Full
- Number of fireplaces: 1
- Fireplace features: Family Room
Interior area
- Total structure area: 2,930
- Total interior livable area: 2,930 sqft
- Finished area above ground: 2,015
- Finished area below ground: 850
Property
Parking
- Total spaces: 2
- Parking features: Concrete
- Attached garage spaces: 2
Features
- Levels: Two
- Stories: 2
- Patio & porch: Front Porch
- Fencing: Full
Lot
- Size: 4,530 sqft
Details
- Parcel number: 032861037
- Zoning: R1
- Special conditions: Standard
Construction
Type & style
- Home type: SingleFamily
- Architectural style: Traditional
- Property subtype: Single Family Residence
Materials
- Frame, Wood Siding
- Foundation: Concrete Perimeter
- Roof: Composition
Condition
- Year built: 1992
Utilities & green energy
- Sewer: Public Sewer
- Water: Public
Community & neighborhood
Location
- Region: Aurora
- Subdivision: Aurora Highlands Sub 9th Flg
Other
Other facts
- Listing terms: Cash,Conventional,FHA,VA Loan
- Ownership: Individual
Price history
| Date | Event | Price |
|---|---|---|
| 1/16/2025 | Sold | $525,000$179/sqft |
Source: | ||
| 12/17/2024 | Pending sale | $525,000$179/sqft |
Source: | ||
| 12/5/2024 | Price change | $525,000-0.9%$179/sqft |
Source: | ||
| 11/7/2024 | Listed for sale | $530,000+66.1%$181/sqft |
Source: | ||
| 11/1/2023 | Listing removed | -- |
Source: Zillow Rentals Report a problem | ||
Public tax history
| Year | Property taxes | Tax assessment |
|---|---|---|
| 2025 | $3,064 +3.1% | $34,263 +7.2% |
| 2024 | $2,972 +11.3% | $31,972 -11.2% |
| 2023 | $2,671 -3.1% | $36,003 +35.4% |
Find assessor info on the county website
Neighborhood: Aurora Highlands
Nearby schools
GreatSchools rating
- 5/10Arkansas Elementary SchoolGrades: PK-5Distance: 0.2 mi
- 2/10Mrachek Middle SchoolGrades: 6-8Distance: 1 mi
- 6/10Rangeview High SchoolGrades: 9-12Distance: 1.5 mi
Schools provided by the listing agent
- Elementary: Arkansas
- Middle: Mrachek
- High: Rangeview
- District: Adams-Arapahoe 28J
Source: REcolorado. This data may not be complete. We recommend contacting the local school district to confirm school assignments for this home.
Get a cash offer in 3 minutes
Find out how much your home could sell for in as little as 3 minutes with a no-obligation cash offer.
Estimated market value$507,000
Get a cash offer in 3 minutes
Find out how much your home could sell for in as little as 3 minutes with a no-obligation cash offer.
Estimated market value
$507,000

