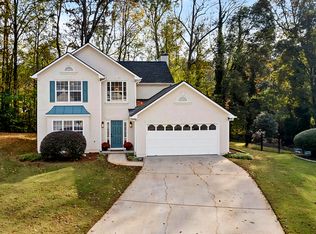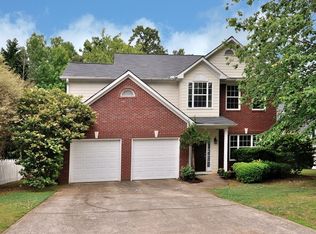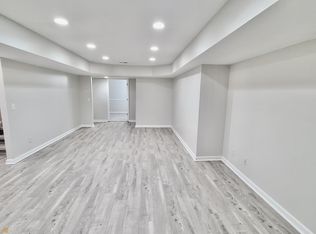Closed
$585,000
1145 Rome Dr, Roswell, GA 30075
3beds
2,219sqft
Single Family Residence
Built in 1995
9,104.04 Square Feet Lot
$591,400 Zestimate®
$264/sqft
$2,727 Estimated rent
Home value
$591,400
$538,000 - $651,000
$2,727/mo
Zestimate® history
Loading...
Owner options
Explore your selling options
What's special
**COMING SOON** BEAUTIFUL 3 BEDROOM HOME WITH OFFICE/LOFT AREA IN PRIME ROSWELL LOCATION! JUST A FEW MILES FROM DOWNTOWN ROSWELL'S INFAMOUS CANTON STREET! UPDATED AND MOVE-IN READY! WIDE PLANK, ENGINEERED HARDWOOD FLOORS GRACE THE ENTIRE MAIN FLOOR AND 2ND LEVEL OFFICE/LOFT. NEUTRAL LIGHT PAINT COLOR WITH BRIGHT WHITE TRIM AND TRENDY LIGHT FIXTURES THRU-OUT. 2 HVAC SYSTEMS WITH NEST THERMOSTATS FOR ENERGY EFFICIENCY! KITCHEN FEATURES QUARTZ COUNTERS, STAINLESS STEEL APPLIANCES AND SUBWAY TILED BACKSPLASH. REFRIGERATOR INCLUDED! OPEN FLOORPLAN WITH TWO STORY FAMILY ROOM & GAS LOG FIREPLACE. ENTRY FOYER OPENS TO DINING ROOM OPENS TO LIVING ROOM. LOWER BACK DECK LOCATED OFF FAMILY ROOM LEADS TO LEVEL AND WOODED BACKYARD. GREAT FOR ENTERTAINING!
Zillow last checked: 8 hours ago
Listing updated: January 09, 2025 at 07:21am
Listed by:
Suzanne M East 770-630-0654,
Harry Norman Realtors
Bought with:
Sivan Amrani, 356562
Chapman Hall Realtors
Source: GAMLS,MLS#: 10422498
Facts & features
Interior
Bedrooms & bathrooms
- Bedrooms: 3
- Bathrooms: 3
- Full bathrooms: 2
- 1/2 bathrooms: 1
Dining room
- Features: L Shaped
Kitchen
- Features: Breakfast Area, Breakfast Bar, Pantry
Heating
- Forced Air, Natural Gas, Zoned
Cooling
- Central Air, Zoned
Appliances
- Included: Dishwasher, Disposal, Dryer, Microwave, Refrigerator, Washer
- Laundry: Other
Features
- Separate Shower, Entrance Foyer, Walk-In Closet(s)
- Flooring: Carpet, Hardwood
- Windows: Double Pane Windows
- Basement: None
- Attic: Pull Down Stairs
- Number of fireplaces: 1
- Fireplace features: Gas Log
- Common walls with other units/homes: No Common Walls
Interior area
- Total structure area: 2,219
- Total interior livable area: 2,219 sqft
- Finished area above ground: 2,219
- Finished area below ground: 0
Property
Parking
- Parking features: Attached, Garage, Garage Door Opener
- Has attached garage: Yes
Features
- Levels: Two
- Stories: 2
- Patio & porch: Deck
- Exterior features: Gas Grill
- Body of water: None
Lot
- Size: 9,104 sqft
- Features: Cul-De-Sac, Level
- Residential vegetation: Wooded
Details
- Parcel number: 12 186003940832
Construction
Type & style
- Home type: SingleFamily
- Architectural style: Traditional
- Property subtype: Single Family Residence
Materials
- Stucco
- Foundation: Slab
- Roof: Composition
Condition
- Resale
- New construction: No
- Year built: 1995
Utilities & green energy
- Electric: 220 Volts
- Sewer: Public Sewer
- Water: Public
- Utilities for property: Cable Available, Electricity Available, Natural Gas Available, Sewer Available, Underground Utilities, Water Available
Community & neighborhood
Community
- Community features: Sidewalks, Street Lights, Walk To Schools, Near Shopping
Location
- Region: Roswell
- Subdivision: ORCHARD LAKE
HOA & financial
HOA
- Has HOA: Yes
- Services included: Other
Other
Other facts
- Listing agreement: Exclusive Right To Sell
Price history
| Date | Event | Price |
|---|---|---|
| 1/6/2025 | Sold | $585,000+0.9%$264/sqft |
Source: | ||
| 12/16/2024 | Pending sale | $580,000$261/sqft |
Source: | ||
| 12/5/2024 | Listed for sale | $580,000+24.5%$261/sqft |
Source: | ||
| 11/9/2021 | Sold | $466,000+4.7%$210/sqft |
Source: Public Record Report a problem | ||
| 11/1/2021 | Pending sale | $445,000$201/sqft |
Source: | ||
Public tax history
| Year | Property taxes | Tax assessment |
|---|---|---|
| 2024 | $3,132 +21.7% | $192,720 |
| 2023 | $2,574 -12.9% | $192,720 +16.1% |
| 2022 | $2,957 +25.1% | $166,000 +34.4% |
Find assessor info on the county website
Neighborhood: 30075
Nearby schools
GreatSchools rating
- 8/10Mountain Park Elementary SchoolGrades: PK-5Distance: 2.6 mi
- 8/10Crabapple Middle SchoolGrades: 6-8Distance: 0.7 mi
- 8/10Roswell High SchoolGrades: 9-12Distance: 1.2 mi
Schools provided by the listing agent
- Elementary: Mountain Park
- Middle: Crabapple
- High: Roswell
Source: GAMLS. This data may not be complete. We recommend contacting the local school district to confirm school assignments for this home.
Get a cash offer in 3 minutes
Find out how much your home could sell for in as little as 3 minutes with a no-obligation cash offer.
Estimated market value
$591,400


