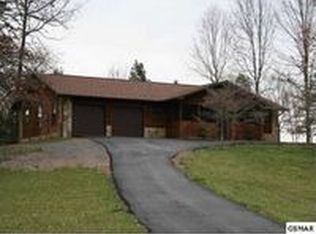Sold for $455,000 on 10/10/23
$455,000
1145 Pullen Rd, Sevierville, TN 37862
3beds
2,050sqft
Single Family Residence, Residential
Built in 2016
0.65 Acres Lot
$447,800 Zestimate®
$222/sqft
$2,271 Estimated rent
Home value
$447,800
$425,000 - $475,000
$2,271/mo
Zestimate® history
Loading...
Owner options
Explore your selling options
What's special
This 3br/2ba brick home with bonus room and attached 2 car garage, offered fully furnished, is located only minutes from medical centers, schools, shopping and attractions. Some of this home's features include 10ft high living room ceilings, crown molding and hardwood floors. The natural gas fireplace is accented with river stone. The master suite has tray ceilings and walk-in closet. The laundry area is right off the garage and has plenty of cabinet space. There's also a bonus room upstairs that can be an office, playroom, media room, the options are limitless. The backyard is fenced in for privacy. This home can be used as a permanent residence, second home or overnight rental.
Zillow last checked: 8 hours ago
Listing updated: September 02, 2024 at 10:09pm
Listed by:
Luisa Dees 865-268-9702,
Prime Mountain Properties
Bought with:
NON MEMBER, 105
NON MEMBER FIRM
Source: GSMAR, GSMMLS,MLS#: 261206
Facts & features
Interior
Bedrooms & bathrooms
- Bedrooms: 3
- Bathrooms: 2
- Full bathrooms: 2
Heating
- Central, Electric
Cooling
- Central Air, Electric
Appliances
- Included: Dishwasher, Dryer, Electric Range, Microwave, Refrigerator, Washer
- Laundry: Electric Dryer Hookup, Washer Hookup
Features
- Ceiling Fan(s), Solid Surface Counters
- Flooring: Wood
- Basement: Crawl Space,None
- Number of fireplaces: 1
- Fireplace features: Gas Log
- Furnished: Yes
Interior area
- Total structure area: 2,050
- Total interior livable area: 2,050 sqft
- Finished area above ground: 2,050
- Finished area below ground: 0
Property
Parking
- Total spaces: 2
- Parking features: Driveway, Garage Door Opener, Paved, Private
- Attached garage spaces: 2
Features
- Levels: One and One Half
- Stories: 1
- Patio & porch: Covered, Deck, Porch
- Exterior features: Rain Gutters
- Fencing: Fenced
Lot
- Size: 0.65 Acres
Details
- Parcel number: 06203808000
- Zoning: R-1
Construction
Type & style
- Home type: SingleFamily
- Architectural style: Contemporary,Craftsman
- Property subtype: Single Family Residence, Residential
Materials
- Brick
- Roof: Composition
Condition
- Year built: 2016
Utilities & green energy
- Sewer: Septic Permit On File
- Water: Public
Community & neighborhood
Security
- Security features: Smoke Detector(s)
Location
- Region: Sevierville
- Subdivision: Snappwood Estates
Other
Other facts
- Listing terms: 1031 Exchange,Cash,Conventional
- Road surface type: Paved
Price history
| Date | Event | Price |
|---|---|---|
| 10/10/2023 | Sold | $455,000-2.9%$222/sqft |
Source: | ||
| 9/7/2023 | Pending sale | $468,500$229/sqft |
Source: | ||
| 9/5/2023 | Listed for sale | $468,500+68.8%$229/sqft |
Source: | ||
| 5/8/2020 | Sold | $277,500-7.5%$135/sqft |
Source: | ||
| 4/12/2020 | Pending sale | $299,900$146/sqft |
Source: Tennessee Elite Realty #227589 | ||
Public tax history
| Year | Property taxes | Tax assessment |
|---|---|---|
| 2024 | $1,031 | $69,675 |
| 2023 | $1,031 | $69,675 |
| 2022 | $1,031 | $69,675 |
Find assessor info on the county website
Neighborhood: 37862
Nearby schools
GreatSchools rating
- NASevierville Primary SchoolGrades: PK-2Distance: 1.2 mi
- NASevierville Middle SchoolGrades: 6-8Distance: 2.2 mi
- 5/10Sevier County High SchoolGrades: 9-12Distance: 1.7 mi

Get pre-qualified for a loan
At Zillow Home Loans, we can pre-qualify you in as little as 5 minutes with no impact to your credit score.An equal housing lender. NMLS #10287.
