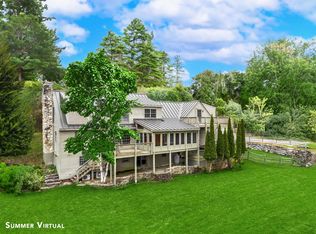Closed
Listed by:
Andrea C Kaplan,
Four Seasons Sotheby's Int'l Realty 802-362-4551
Bought with: Josiah Allen Real Estate, Inc.
$806,250
1145 Powderhorn Road, Manchester, VT 05255
4beds
3,728sqft
Single Family Residence
Built in 1983
2.45 Acres Lot
$917,200 Zestimate®
$216/sqft
$6,324 Estimated rent
Home value
$917,200
$816,000 - $1.04M
$6,324/mo
Zestimate® history
Loading...
Owner options
Explore your selling options
What's special
NEWLY REFINISHED FLOORS - LIGHT AND BRIGHT! Welcome to 1145 Powderhorn Road. The views are captivating from inside & out, as you enter through the front door. The 2 story foyer with winding staircase & artistically painted floor draw you in. An open living room with large windows brining the light & view in is spacious enough for entertaining or just relaxing & enjoying the afternoon sun. To the right of the entry is beautiful dining room, ready for your next holiday meal. The kitchen is situated off the dining room - newer appliances and a very functional layout for the cook. A year round sunroom makes the for a cozy space to curl up with a book by the stove while watching the sun stream through the backyard trees or watch the snowflakes drift slowly from the sky. The family room has a large wood burning fireplace & built ins, this room rounds out the main floor living spaces. In the warmer months enjoy the newly constructed screened in porch, situated off the master bedroom - a perfect retreat for your morning coffee. Back inside the master offers a large bath with soaking tub & walk in shower. The large bedroom with a mountain view & plenty of closet space make this a wonderful master suite. Wind up the foyer staircase to the second level, 3 bedrooms & 2 baths provide great sleeping spaces for one and all. This home is great complete with dry basement, sauna, generator, a/c and of course an attached 2 car garage!
Zillow last checked: 8 hours ago
Listing updated: April 17, 2024 at 01:22pm
Listed by:
Andrea C Kaplan,
Four Seasons Sotheby's Int'l Realty 802-362-4551
Bought with:
Sunny Breen
Josiah Allen Real Estate, Inc.
Source: PrimeMLS,MLS#: 4977598
Facts & features
Interior
Bedrooms & bathrooms
- Bedrooms: 4
- Bathrooms: 4
- Full bathrooms: 2
- 3/4 bathrooms: 1
- 1/2 bathrooms: 1
Heating
- Propane, Baseboard
Cooling
- Central Air
Appliances
- Included: Gas Cooktop, Dishwasher, Dryer, Microwave, Wall Oven, Refrigerator, Washer, Owned Water Heater
- Laundry: 1st Floor Laundry
Features
- Primary BR w/ BA, Natural Light, Sauna, Soaking Tub, Walk-In Closet(s)
- Flooring: Ceramic Tile, Wood
- Basement: Concrete,Concrete Floor,Unfinished,Interior Entry
- Has fireplace: Yes
- Fireplace features: Wood Burning
Interior area
- Total structure area: 6,376
- Total interior livable area: 3,728 sqft
- Finished area above ground: 3,728
- Finished area below ground: 0
Property
Parking
- Total spaces: 2
- Parking features: Paved, Auto Open, Direct Entry, Driveway, Attached
- Garage spaces: 2
- Has uncovered spaces: Yes
Features
- Levels: Two
- Stories: 2
- Patio & porch: Patio, Screened Porch
- Has view: Yes
- View description: Mountain(s)
- Frontage length: Road frontage: 592
Lot
- Size: 2.45 Acres
- Features: Sloped, Near Golf Course, Near Paths, Near Shopping, Near Skiing, Neighborhood
Details
- Parcel number: 37511612219
- Zoning description: Residential
- Other equipment: Standby Generator
Construction
Type & style
- Home type: SingleFamily
- Architectural style: Contemporary
- Property subtype: Single Family Residence
Materials
- Wood Frame, Brick Exterior, Clapboard Exterior
- Foundation: Concrete
- Roof: Architectural Shingle
Condition
- New construction: No
- Year built: 1983
Utilities & green energy
- Electric: Circuit Breakers
- Sewer: 1000 Gallon
- Utilities for property: Cable Available, Propane
Community & neighborhood
Location
- Region: Manchester Center
Other
Other facts
- Road surface type: Dirt
Price history
| Date | Event | Price |
|---|---|---|
| 4/17/2024 | Sold | $806,250-2.3%$216/sqft |
Source: | ||
| 2/20/2024 | Listed for sale | $825,000-7.8%$221/sqft |
Source: | ||
| 1/3/2024 | Listing removed | -- |
Source: | ||
| 11/13/2023 | Listed for sale | $895,000+62.7%$240/sqft |
Source: | ||
| 6/5/2019 | Sold | $550,000+120%$148/sqft |
Source: Public Record Report a problem | ||
Public tax history
| Year | Property taxes | Tax assessment |
|---|---|---|
| 2024 | -- | $830,600 |
| 2023 | -- | $830,600 +119.2% |
| 2022 | -- | $379,000 |
Find assessor info on the county website
Neighborhood: Manchester Center
Nearby schools
GreatSchools rating
- 4/10Manchester Elementary/Middle SchoolGrades: PK-8Distance: 1.1 mi
- NABurr & Burton AcademyGrades: 9-12Distance: 1.2 mi
Schools provided by the listing agent
- Elementary: Manchester Elem/Middle School
- Middle: Manchester Elementary& Middle
- High: Burr and Burton Academy
- District: Bennington/Rutland
Source: PrimeMLS. This data may not be complete. We recommend contacting the local school district to confirm school assignments for this home.
Get pre-qualified for a loan
At Zillow Home Loans, we can pre-qualify you in as little as 5 minutes with no impact to your credit score.An equal housing lender. NMLS #10287.
