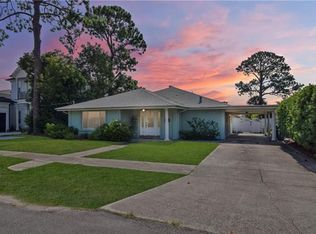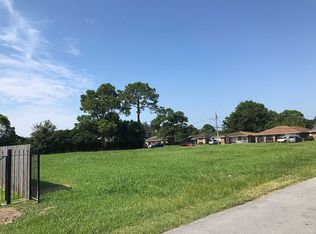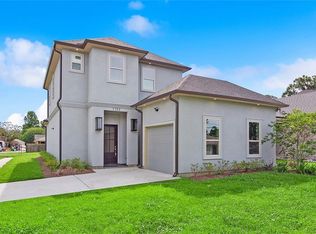Closed
Price Unknown
1145 Phosphor Ave, Metairie, LA 70005
4beds
2,757sqft
Single Family Residence
Built in 2022
5,600 Square Feet Lot
$823,000 Zestimate®
$--/sqft
$3,956 Estimated rent
Maximize your home sale
Get more eyes on your listing so you can sell faster and for more.
Home value
$823,000
$732,000 - $930,000
$3,956/mo
Zestimate® history
Loading...
Owner options
Explore your selling options
What's special
Step Inside this Gorgeous 1-Year-Old Smart Home in the Highly Desired Bonnabel Place Neighborhood showcasing a Beautiful, Sun-Drenched Open Floor Plan! Natural Light floods the space highlighting the Luxurious Fixtures and Refined Finishes that adorn every room. Boasting 4 Bedrooms & 4.5 Bathrooms, 2,757 Living Sq Ft, Surround Sound Inside & Out, Engineered Wood & Tile Floors (NO Carpet), & 12’ Ceilings Downstairs + 10’ Ceiling Upstairs. The Downstairs Primary Bedroom features Rare-Lit Coffered Ceilings, a Huge Spa Worthy En Suite with Double Vanity, Marble Stone Countertops, Luxurious Soaking Tub + Separate/Spacious Walk-In Shower & Large Walk-In Closet! The Gourmet Kitchen is a Chef’s Dream! Complete with Large Marble Island containing Dual Sink + Built-In Microwave + Dishwasher, Walk-In Pantry, Tile Backsplash, Pot Filler, 5-Burner Gas Cook-top Stove + Oven, Aesthetically Crafted Vent Hood, Tons of Cabinet Space with Undermount Lighting, Marble Stone Countertops, & New Refrigerator. The Open Floor Plan Flows allowing the Kitchen to Overlook the Incredible Living Room featuring a Custom Lit, Built-In Entertainment Area with Electric Fireplace, Surround Sound & Sputnik Sphere Chandelier. The Formal Dining Room easily fits a Large Table of 10! All 3 Spacious Upstairs Bedrooms Feature their own Private En Suites + the Front Upstairs Bedroom has it’s own Private Balcony! Comfort is not confined to the interior, as French Doors lead to a TRUE Backyard Oasis with a Covered Firestone Patio surrounding the Inground Saltwater Pool complete with Heater + Waterfalls + Lighting + Tanning Shelf + Bubbler (ALL Pool Features configured right from your Phone!) & Outside Shower. Tankless Water Heater, New Downspouts + Gutter Guards + Subsurface Drainage, Car Storage: 1-Car Attached/Electric Garage and 3+ Car Driveway. X-Flood Zone! This Rare residence is ready to create lasting memories for families, professionals, and anyone looking to experience the best Metairie has to offer!
Zillow last checked: 8 hours ago
Listing updated: November 20, 2024 at 09:12am
Listed by:
Michael Lester 504-559-4652,
KELLER WILLIAMS REALTY 455-0100
Bought with:
Peter Cannizzaro
Cannizzaro Realty, Appraisals & Sales, LLC
Source: GSREIN,MLS#: 2467623
Facts & features
Interior
Bedrooms & bathrooms
- Bedrooms: 4
- Bathrooms: 5
- Full bathrooms: 4
- 1/2 bathrooms: 1
Primary bedroom
- Description: Flooring: Engineered Hardwood
- Level: First
- Dimensions: 15.3 x 14.11
Bedroom
- Description: Flooring: Engineered Hardwood
- Level: Second
- Dimensions: 13 x 13.4
Bedroom
- Description: Flooring: Engineered Hardwood
- Level: Second
- Dimensions: 13 x 13.4
Bedroom
- Description: Flooring: Engineered Hardwood
- Level: Second
- Dimensions: 12.9 x 17.2
Primary bathroom
- Description: Flooring: Tile
- Level: First
- Dimensions: 17.11 x 8.1
Dining room
- Description: Flooring: Tile
- Level: First
- Dimensions: 14 x 10
Kitchen
- Description: Flooring: Engineered Hardwood
- Level: First
- Dimensions: 21.7 x 8.6
Living room
- Description: Flooring: Tile
- Level: First
- Dimensions: 21.7 x 18.5
Office
- Description: Flooring: Engineered Hardwood
- Level: First
- Dimensions: 9.10 x 7.9
Heating
- Central, Multiple Heating Units
Cooling
- Central Air, 2 Units
Appliances
- Included: Cooktop, Dishwasher, Disposal, Microwave, Oven, Range, Refrigerator
- Laundry: Washer Hookup, Dryer Hookup
Features
- Attic, Pull Down Attic Stairs, Stone Counters, Stainless Steel Appliances, Smart Home, Wired for Sound
- Attic: Pull Down Stairs
- Fireplace features: Other
Interior area
- Total structure area: 3,492
- Total interior livable area: 2,757 sqft
Property
Parking
- Parking features: Garage, Off Street, Three or more Spaces, Garage Door Opener
- Has garage: Yes
Features
- Levels: Two
- Stories: 2
- Patio & porch: Covered, Pavers, Balcony, Patio
- Exterior features: Balcony, Outdoor Shower, Patio, Sound System
- Pool features: Heated, Salt Water
Lot
- Size: 5,600 sqft
- Dimensions: 50 x 112
- Features: City Lot, Rectangular Lot
Details
- Parcel number: 0820024605B
- Special conditions: None
Construction
Type & style
- Home type: SingleFamily
- Architectural style: Traditional
- Property subtype: Single Family Residence
Materials
- Stucco
- Foundation: Slab
- Roof: Shingle
Condition
- Excellent
- Year built: 2022
Details
- Warranty included: Yes
Utilities & green energy
- Sewer: Public Sewer
- Water: Public
Green energy
- Energy efficient items: Water Heater, Windows
Community & neighborhood
Security
- Security features: Closed Circuit Camera(s)
Location
- Region: Metairie
- Subdivision: Bonnabel Place
Price history
| Date | Event | Price |
|---|---|---|
| 11/20/2024 | Sold | -- |
Source: | ||
| 9/30/2024 | Contingent | $820,000$297/sqft |
Source: | ||
| 9/24/2024 | Listed for sale | $820,000+12.5%$297/sqft |
Source: | ||
| 5/26/2023 | Sold | -- |
Source: | ||
| 4/19/2023 | Pending sale | $729,000$264/sqft |
Source: | ||
Public tax history
| Year | Property taxes | Tax assessment |
|---|---|---|
| 2024 | $7,813 +127.3% | $69,500 +166% |
| 2023 | $3,437 | $26,130 |
Find assessor info on the county website
Neighborhood: Bonnabel Place
Nearby schools
GreatSchools rating
- 9/10J.C. Ellis Elementary SchoolGrades: PK-8Distance: 0.4 mi
- 3/10Grace King High SchoolGrades: 9-12Distance: 1.7 mi
- 5/10J.D. Meisler Middle SchoolGrades: 6-8Distance: 2.1 mi
Sell for more on Zillow
Get a free Zillow Showcase℠ listing and you could sell for .
$823,000
2% more+ $16,460
With Zillow Showcase(estimated)
$839,460

