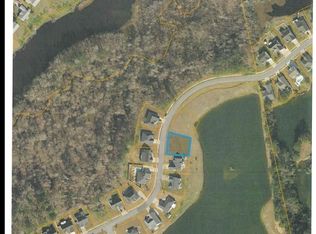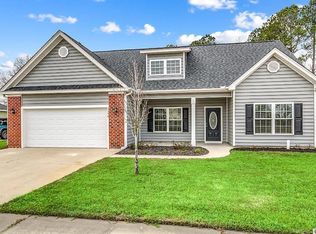Sold for $285,000 on 12/08/23
$285,000
1145 Pecan Grove Blvd., Conway, SC 29527
3beds
1,798sqft
Single Family Residence
Built in 2012
7,840.8 Square Feet Lot
$281,300 Zestimate®
$159/sqft
$2,092 Estimated rent
Home value
$281,300
$267,000 - $295,000
$2,092/mo
Zestimate® history
Loading...
Owner options
Explore your selling options
What's special
Welcome home to this spacious home located on a premiere lake lot in the well established Sedgefield Neighborhood. Quietly tucked away just right outside of the historic Conway, SC. A lovely open layout featuring vaulted ceilings, laminate flooring, Carolina room, bonus room and a two car garage. Bonus! The furniture is conveying with the sale of the home which includes the plug & play hot tub on the back patio. The front door opens into the open concept dining room, kitchen and living room. The dining room has a large window and beautiful trayed ceiling with a light fixture. The kitchen boasts a pantry, breakfast bar, stainless steel appliances, pendant lighting, and a window overlooking the backyard pond. The living room features laminate flooring, tall vaulted ceilings with a ceiling fan and an accent nook in the ceiling. Off the living room is a large Carolina room with a ceiling fan and sliding glass door to the back patio. Off the kitchen is the private master bedroom with beautiful trayed crown molding ceiling, laminate flooring, ceiling fan, and windows to the backyard. The en suite bathroom features a sink vanity, soaking tub and standing shower, plus large walk in closet. Just upstairs from the master bedroom is the large bonus room with a ceiling fan and carpeting. This split bedroom floor plan has the guest bedrooms on the other side of the home. Each guest bedroom has laminate flooring, ceiling fan and a closet. The guest bathroom is located between the bedrooms with a sink, tub / shower combination and a toilet. In the hallway there is a coat and linen closet. The laundry room features the washer and dryer which convey with the sale of the home, plus a storage closet. The door from the laundry room leads to the large two car garage with an electric opener. Outside the garage is the driveway and nice landscaping with palm trees! The backyard is semi fenced and there is a storage shed, overlooking the large neighborhood pond. The HOA is responsible for maintenance of the pond and also includes the internet in their low monthly fee. This home is serviced by Santee Cooper for electric. Trash is included with the Conway City water / sewer bill. This home is conveniently located right off hwy 701. Just minutes to historic downtown Conway where you can enjoy shopping, dining, and strolling along the Waccamaw River. Don’t forget nearby Coastal Carolina University, be sure to catch one of their football games! Only 25 minutes to Myrtle Beach where the beach, airport, malls, dining and entertainment is. Be sure to check out this great property today. This home is ready to be yours today!
Zillow last checked: 8 hours ago
Listing updated: December 11, 2023 at 08:51am
Listed by:
Derrick Legacy Team 843-360-0336,
INNOVATE Real Estate,
Adrianna G Derrick 843-360-0336,
EXP Realty LLC
Bought with:
Brittney L Chajon, 131488
Edge Of The Beach Realty
Source: CCAR,MLS#: 2318259
Facts & features
Interior
Bedrooms & bathrooms
- Bedrooms: 3
- Bathrooms: 2
- Full bathrooms: 2
Primary bedroom
- Features: Tray Ceiling(s), Ceiling Fan(s), Main Level Master, Walk-In Closet(s)
- Level: First
Primary bedroom
- Dimensions: 12.9 x 142
Bedroom 1
- Level: First
Bedroom 1
- Dimensions: 11.1 x 10.8
Bedroom 2
- Level: First
Bedroom 2
- Dimensions: 11.2 x 10.7
Primary bathroom
- Features: Dual Sinks, Garden Tub/Roman Tub, Separate Shower
Dining room
- Features: Separate/Formal Dining Room
Dining room
- Dimensions: 11.8 x 9.6
Kitchen
- Features: Breakfast Bar, Pantry, Stainless Steel Appliances
Kitchen
- Dimensions: 8.7 x 16.4
Living room
- Features: Ceiling Fan(s), Vaulted Ceiling(s)
Living room
- Dimensions: 15 x 20
Other
- Features: Bedroom on Main Level, Entrance Foyer
Heating
- Central, Electric, Forced Air
Cooling
- Central Air
Appliances
- Included: Dishwasher, Freezer, Disposal, Microwave, Range, Refrigerator, Dryer, Washer
- Laundry: Washer Hookup
Features
- Furnished, Split Bedrooms, Window Treatments, Breakfast Bar, Bedroom on Main Level, Entrance Foyer, Stainless Steel Appliances
- Flooring: Carpet, Laminate
- Furnished: Yes
Interior area
- Total structure area: 2,239
- Total interior livable area: 1,798 sqft
Property
Parking
- Total spaces: 4
- Parking features: Attached, Garage, Two Car Garage
- Attached garage spaces: 2
Features
- Levels: Two
- Stories: 2
- Patio & porch: Patio
- Exterior features: Patio, Storage
- Has view: Yes
- View description: Lake
- Has water view: Yes
- Water view: Lake
Lot
- Size: 7,840 sqft
- Dimensions: 80' x 100' x 80' x 100'
- Features: Rectangular, Rectangular Lot
Details
- Additional parcels included: ,
- Parcel number: 38101020032
- Zoning: RES
- Special conditions: None
Construction
Type & style
- Home type: SingleFamily
- Architectural style: Traditional
- Property subtype: Single Family Residence
Materials
- Vinyl Siding
- Foundation: Slab
Condition
- Resale
- Year built: 2012
Utilities & green energy
- Water: Public
- Utilities for property: Cable Available, Electricity Available, Phone Available, Sewer Available, Water Available
Community & neighborhood
Security
- Security features: Smoke Detector(s)
Community
- Community features: Golf Carts OK, Long Term Rental Allowed
Location
- Region: Conway
- Subdivision: Sedgefield
HOA & financial
HOA
- Has HOA: Yes
- HOA fee: $57 monthly
- Amenities included: Owner Allowed Golf Cart, Owner Allowed Motorcycle, Pet Restrictions, Tenant Allowed Golf Cart, Tenant Allowed Motorcycle
- Services included: Common Areas, Internet
Other
Other facts
- Listing terms: Cash,Conventional,FHA,VA Loan
Price history
| Date | Event | Price |
|---|---|---|
| 12/8/2023 | Sold | $285,000-4.3%$159/sqft |
Source: | ||
| 10/26/2023 | Contingent | $297,900$166/sqft |
Source: | ||
| 10/19/2023 | Price change | $297,900-0.7%$166/sqft |
Source: | ||
| 9/21/2023 | Price change | $299,999-2.9%$167/sqft |
Source: | ||
| 9/8/2023 | Listed for sale | $309,000+23.1%$172/sqft |
Source: | ||
Public tax history
| Year | Property taxes | Tax assessment |
|---|---|---|
| 2024 | $1,744 +11.1% | $276,984 +8.6% |
| 2023 | $1,570 +71.3% | $255,000 +62.4% |
| 2022 | $916 +52.4% | $156,975 |
Find assessor info on the county website
Neighborhood: 29527
Nearby schools
GreatSchools rating
- 8/10South Conway Elementary SchoolGrades: PK-5Distance: 0.9 mi
- 4/10Whittemore Park Middle SchoolGrades: 6-8Distance: 2 mi
- 5/10Conway High SchoolGrades: 9-12Distance: 3 mi
Schools provided by the listing agent
- Elementary: South Conway Elementary School
- Middle: Whittemore Park Middle School
- High: Conway High School
Source: CCAR. This data may not be complete. We recommend contacting the local school district to confirm school assignments for this home.

Get pre-qualified for a loan
At Zillow Home Loans, we can pre-qualify you in as little as 5 minutes with no impact to your credit score.An equal housing lender. NMLS #10287.
Sell for more on Zillow
Get a free Zillow Showcase℠ listing and you could sell for .
$281,300
2% more+ $5,626
With Zillow Showcase(estimated)
$286,926
