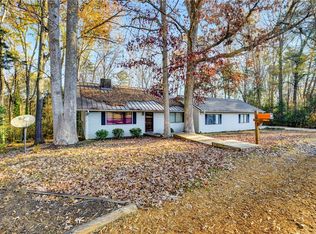RARE OPPORTUNITY for Primary Residence or Investment. Location being minutes to both Clemson and Wesleyan Universities. Well maintained four bedroom and three bath Split Level with wonderful partially fenced yard on one side of property and a deck running the entire length of home. Private park like setting with bridge over creek to playground, tree stand, and fire pit. Main level comprises the large living room, bright kitchen with breakfast bar and casual eating area which opens to back deck. A few steps up to spacious en-suite master bedroom and two guest rooms with additional full bath. A few steps down one more bedroom and full bath. With 4 bedrooms and a bonus room downstairs that could be used as a bedroom, den, family room, office, workout room and or media room and it even has a cozy gas stove in corner. Storage is never a problem with floored attic space, 2 car garage, and a shed already designed as a workshop. This home is well maintained inside and out and ready for immediate occupancy. NO RESTRICTIONS TO RENTALS!
This property is off market, which means it's not currently listed for sale or rent on Zillow. This may be different from what's available on other websites or public sources.
