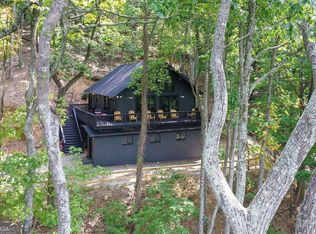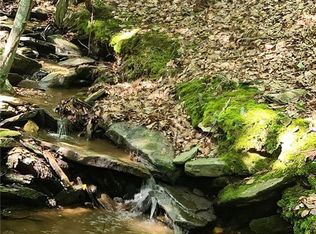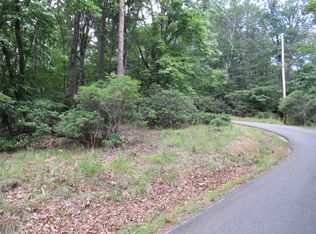** Agent Protected at 3% buyer commission ** NO SOLICITATION CALLS OF ANY KIND PLEASE Professionally designed and meticulously renovated 3 bed 2 bath Cabin sitting on over 1.5 acres on a completely private lot with unobstructed views of the valley and Blue Ridge foothills in the highly coveted Bent Tree Neighborhood. Home Details: 100% Smart Home- operate everything from your phone (nest thermostat, nest smoke detectors, surveillance system, smart attic fan, smart oven, smart refrigerator and smart interior & exterior lighting) New Roof with architectural shingles Fully Remodeled kitchen with brand new appliances Stunning quartz countertops and waterfall island with leathered finish Reverse Osmosis filtration system throughout entire kitchen (to include ice maker and fridge waterlines) 2019 HVAC with high efficiency heat pump compressor Updated electrical main panel, outlet and switches New Window Package in Living Room 3 New Sliding Glass Doors New Chateau Geneva wide plank LVP flooring throughout Brand New Lighting Package Throughout Cypress Floating Shelves 200 yr old Reclaimed Timber Mantle Remodeled Bathrooms (tile, tub, flooring, vanity, shower) Fully Renovated Basement Newly Architected Under deck & Landscaping New Exterior Lighting New Interior & Exterior Paint Neighborhood: 24/7 gated community Golf Course & Club Restaurant Private Onsite Equestrian Center Private Community Lake, Nature Trails, Waterfalls, Playground & Dog Park
This property is off market, which means it's not currently listed for sale or rent on Zillow. This may be different from what's available on other websites or public sources.



