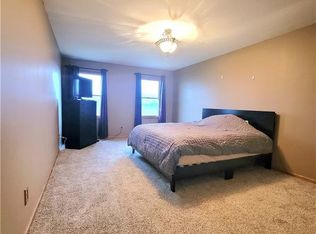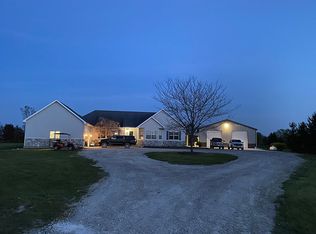Sold for $490,000
$490,000
1145 N Martin Williston Rd, Genoa, OH 43430
4beds
2,620sqft
Single Family Residence
Built in 2002
2 Acres Lot
$482,900 Zestimate®
$187/sqft
$2,990 Estimated rent
Home value
$482,900
$459,000 - $507,000
$2,990/mo
Zestimate® history
Loading...
Owner options
Explore your selling options
What's special
Nestled on 2 pristine acres, this exquisite country home has been meticulously maintained and offers a versatile layout. Featuring 4 bedrooms and an additional bonus room suitable for use as a fifth bedroom or a spacious family room. The beautifully finished basement includes ample storage space and convenient Bilco doors for egress. A generous 3-car garage, an outbuilding, and a large deck overlooking a landscaped pond complete the outdoor amenities, creating an inviting retreat for relaxation and entertainment.
Zillow last checked: 8 hours ago
Listing updated: October 14, 2025 at 12:46am
Listed by:
Lisa Schubargo 734-847-6702,
The Danberry Co
Bought with:
Denise Reinhart, 2018002159
Key Realty LTD
Source: NORIS,MLS#: 6128173
Facts & features
Interior
Bedrooms & bathrooms
- Bedrooms: 4
- Bathrooms: 3
- Full bathrooms: 2
- 1/2 bathrooms: 1
Primary bedroom
- Level: Main
- Dimensions: 16 x 13
Bedroom 2
- Level: Upper
- Dimensions: 15 x 11
Bedroom 3
- Level: Upper
- Dimensions: 14 x 12
Bedroom 4
- Level: Upper
- Dimensions: 12 x 12
Bonus room
- Level: Upper
- Dimensions: 30 x 11
Dining room
- Level: Main
- Dimensions: 12 x 12
Kitchen
- Level: Main
- Dimensions: 24 x 13
Living room
- Level: Main
- Dimensions: 19 x 15
Heating
- Forced Air, Propane
Cooling
- Central Air
Appliances
- Included: Dishwasher, Microwave, Water Heater, Disposal, Dryer, Electric Range Connection, Refrigerator, Washer, Water Softener Owned
- Laundry: Electric Dryer Hookup, Main Level
Features
- Primary Bathroom
- Flooring: Carpet, Tile, Wood
- Basement: Full,Walk-Out Access
- Has fireplace: Yes
- Fireplace features: Gas
Interior area
- Total structure area: 2,620
- Total interior livable area: 2,620 sqft
Property
Parking
- Total spaces: 3
- Parking features: Gravel, Driveway, Garage Door Opener
- Garage spaces: 3
- Has uncovered spaces: Yes
Features
- Levels: One and One Half
- Patio & porch: Deck
- Waterfront features: Pond
Lot
- Size: 2 Acres
- Dimensions: 220x396
Details
- Additional structures: Shed(s)
- Parcel number: 0101387418710009
- Zoning: 510
- Other equipment: DC Well Pump
Construction
Type & style
- Home type: SingleFamily
- Architectural style: Traditional
- Property subtype: Single Family Residence
Materials
- Brick, Vinyl Siding
- Roof: Shingle
Condition
- Year built: 2002
Utilities & green energy
- Electric: Circuit Breakers
- Sewer: Septic Tank
- Water: Well
- Utilities for property: Cable Connected
Community & neighborhood
Security
- Security features: Smoke Detector(s)
Location
- Region: Genoa
- Subdivision: None
Other
Other facts
- Listing terms: Cash,Conventional,FHA,VA Loan
Price history
| Date | Event | Price |
|---|---|---|
| 9/19/2025 | Sold | $490,000$187/sqft |
Source: NORIS #6128173 Report a problem | ||
| 9/11/2025 | Pending sale | $490,000$187/sqft |
Source: NORIS #6128173 Report a problem | ||
| 8/16/2025 | Contingent | $490,000$187/sqft |
Source: NORIS #6128173 Report a problem | ||
| 6/26/2025 | Price change | $490,000-1.6%$187/sqft |
Source: NORIS #6128173 Report a problem | ||
| 5/15/2025 | Listed for sale | $498,000$190/sqft |
Source: NORIS #6128173 Report a problem | ||
Public tax history
| Year | Property taxes | Tax assessment |
|---|---|---|
| 2024 | $5,337 +9.4% | $110,830 +24.3% |
| 2023 | $4,879 -0.6% | $89,160 |
| 2022 | $4,907 +12.3% | $89,160 +0% |
Find assessor info on the county website
Neighborhood: 43430
Nearby schools
GreatSchools rating
- 7/10Genoa Area Local Elementary SchoolGrades: PK-5Distance: 2.1 mi
- 6/10Genoa Area Middle SchoolGrades: 6-8Distance: 2.1 mi
- 8/10Genoa Area High SchoolGrades: 9-12Distance: 2.2 mi
Schools provided by the listing agent
- Elementary: Genoa
- High: Genoa
Source: NORIS. This data may not be complete. We recommend contacting the local school district to confirm school assignments for this home.
Get a cash offer in 3 minutes
Find out how much your home could sell for in as little as 3 minutes with a no-obligation cash offer.
Estimated market value
$482,900

