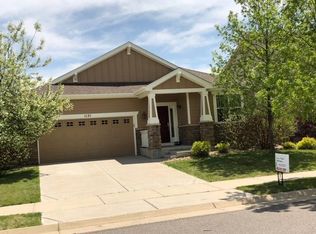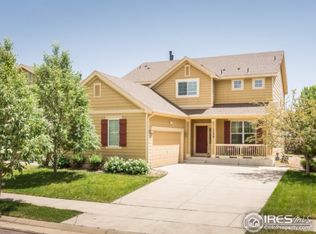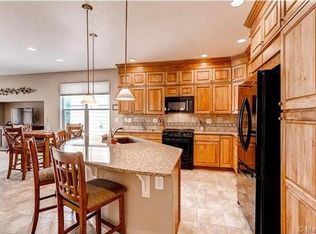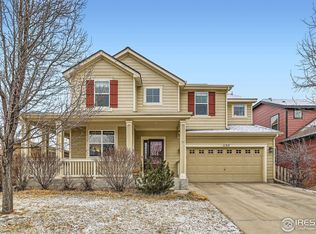Sold for $705,000
$705,000
1145 Mircos Street, Erie, CO 80516
5beds
3,296sqft
Single Family Residence
Built in 2009
6,160 Square Feet Lot
$725,300 Zestimate®
$214/sqft
$2,951 Estimated rent
Home value
$725,300
$689,000 - $762,000
$2,951/mo
Zestimate® history
Loading...
Owner options
Explore your selling options
What's special
Welcoming Back Up Offers - Fabulous home in the popular Erie Commons is all you could ask for! This inviting home boasts 5 bedrooms, an office, and 4 baths. Fully finished basement and 3 car tandem garage. Solar system is owned and will be transferred to the new owner. Home has been freshly painted and is light and bright in every room. Main floor is spacious with gorgeous hardwood floors, inviting fireplace in the family room, and a private office/library with double french doors. Kitchen is perfectly sized with newly painted cabinets and granite countertops. All stainless steel kitchen appliances stay along with the refrigerator. Beautiful staircase guides you upstairs to 4 large bedrooms, spacious loft/bonus area and 2 full baths. Primary bedroom includes 5 piece bath and walk in closet. Basement is fully finished with a large family room, bedroom, full bath and still has room for storage. Backyard is situated with mature trees and gives you plenty of room to play! Electric Dog Fence is included. Hardware for Simply Safe security system is intact. Enjoy this gorgeous community with parks, rec center and community pool. Quick Close Possible.
Zillow last checked: 8 hours ago
Listing updated: March 01, 2023 at 12:48pm
Listed by:
Suzanne Offe 303-956-9665,
Berkshire Hathaway HomeServices Colorado Real Estate, LLC - Northglenn
Bought with:
Nicholas Dembeck, 100006045
The Agency - Denver
Source: REcolorado,MLS#: 2328155
Facts & features
Interior
Bedrooms & bathrooms
- Bedrooms: 5
- Bathrooms: 4
- Full bathrooms: 3
- 1/2 bathrooms: 1
- Main level bathrooms: 1
Bedroom
- Description: Carpet
- Level: Upper
- Area: 238 Square Feet
- Dimensions: 14 x 17
Bedroom
- Description: Carpet
- Level: Upper
- Area: 182 Square Feet
- Dimensions: 13 x 14
Bedroom
- Description: Carpet
- Level: Upper
- Area: 140 Square Feet
- Dimensions: 14 x 10
Bedroom
- Description: Carpet
- Level: Upper
- Area: 143 Square Feet
- Dimensions: 13 x 11
Bedroom
- Description: Laminate
- Level: Basement
- Area: 150 Square Feet
- Dimensions: 10 x 15
Bathroom
- Description: Wood
- Level: Main
Bathroom
- Description: Tile
- Level: Upper
Bathroom
- Description: Tile
- Level: Upper
Bathroom
- Description: Laminate
- Level: Basement
Dining room
- Description: Wood
- Level: Main
- Area: 256 Square Feet
- Dimensions: 16 x 16
Kitchen
- Description: Wood
- Level: Main
- Area: 221 Square Feet
- Dimensions: 13 x 17
Laundry
- Description: Tile
- Level: Main
- Area: 35 Square Feet
- Dimensions: 5 x 7
Office
- Description: Carpet
- Level: Main
- Area: 121 Square Feet
- Dimensions: 11 x 11
Heating
- Forced Air
Cooling
- Central Air
Appliances
- Included: Dishwasher, Disposal, Microwave, Range, Refrigerator
Features
- Ceiling Fan(s), Five Piece Bath, Granite Counters, High Ceilings, High Speed Internet, Kitchen Island, Pantry, Primary Suite
- Flooring: Carpet, Laminate, Wood
- Basement: Finished,Full
- Number of fireplaces: 1
- Fireplace features: Family Room
- Common walls with other units/homes: No Common Walls
Interior area
- Total structure area: 3,296
- Total interior livable area: 3,296 sqft
- Finished area above ground: 2,308
- Finished area below ground: 988
Property
Parking
- Total spaces: 3
- Parking features: Tandem
- Attached garage spaces: 3
Features
- Levels: Two
- Stories: 2
- Patio & porch: Front Porch, Patio
- Fencing: Full
Lot
- Size: 6,160 sqft
- Features: Landscaped, Sprinklers In Front, Sprinklers In Rear
Details
- Parcel number: R4305206
- Zoning: SFR
- Special conditions: Standard
Construction
Type & style
- Home type: SingleFamily
- Architectural style: Contemporary
- Property subtype: Single Family Residence
Materials
- Frame
- Foundation: Concrete Perimeter
- Roof: Composition
Condition
- Year built: 2009
Utilities & green energy
- Sewer: Public Sewer
- Water: Public
- Utilities for property: Cable Available, Electricity Connected, Internet Access (Wired), Natural Gas Connected
Community & neighborhood
Location
- Region: Erie
- Subdivision: Erie Commons
HOA & financial
HOA
- Has HOA: Yes
- HOA fee: $68 monthly
- Amenities included: Playground
- Association name: Erie Commons
- Association phone: 303-926-2700
Other
Other facts
- Listing terms: Cash,Conventional,VA Loan
- Ownership: Individual
- Road surface type: Paved
Price history
| Date | Event | Price |
|---|---|---|
| 2/28/2023 | Sold | $705,000$214/sqft |
Source: | ||
| 2/12/2023 | Pending sale | $705,000$214/sqft |
Source: BHHS broker feed #2328155 Report a problem | ||
| 2/10/2023 | Listed for sale | $705,000-7.8%$214/sqft |
Source: BHHS broker feed #2328155 Report a problem | ||
| 6/16/2022 | Sold | $765,000+86.6%$232/sqft |
Source: Public Record Report a problem | ||
| 4/23/2014 | Sold | $410,000+3.8%$124/sqft |
Source: Public Record Report a problem | ||
Public tax history
| Year | Property taxes | Tax assessment |
|---|---|---|
| 2025 | $7,799 +2.7% | $43,540 -11.4% |
| 2024 | $7,593 +29.1% | $49,150 -1% |
| 2023 | $5,882 -1.4% | $49,630 +39.2% |
Find assessor info on the county website
Neighborhood: 80516
Nearby schools
GreatSchools rating
- 7/10Red Hawk ElementaryGrades: PK-5Distance: 1.3 mi
- 6/10Erie Middle SchoolGrades: 6-8Distance: 1.5 mi
- 8/10Erie High SchoolGrades: 9-12Distance: 2.1 mi
Schools provided by the listing agent
- Elementary: Red Hawk
- Middle: Erie
- High: Erie
- District: St. Vrain Valley RE-1J
Source: REcolorado. This data may not be complete. We recommend contacting the local school district to confirm school assignments for this home.
Get a cash offer in 3 minutes
Find out how much your home could sell for in as little as 3 minutes with a no-obligation cash offer.
Estimated market value$725,300
Get a cash offer in 3 minutes
Find out how much your home could sell for in as little as 3 minutes with a no-obligation cash offer.
Estimated market value
$725,300



