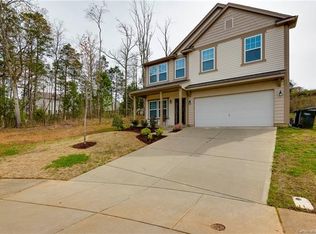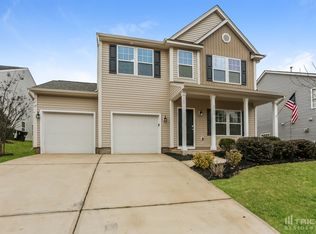Cul-de-sac home in great Concord location! Home has an open floor plan with large great room leading into formal dining area. Eat in kitchen is open to the rest of the main level with granite counters, tile back splash, SS appliances, and an island with room for seating. Cozy den off of the kitchen for additional entertaining space. All bedrooms are upstairs and provide plenty of space. Laundry upstairs near bedrooms. Master bedroom is spacious and bright. Master bath features granite counters, dual sink, and large soaking tub/shower. WIC off of master bath provides lots of storage space. Backyard is great for entertaining with a large deck and added privacy of being at the end of the cul-de-sac. Come make this beautiful home yours today!
This property is off market, which means it's not currently listed for sale or rent on Zillow. This may be different from what's available on other websites or public sources.

