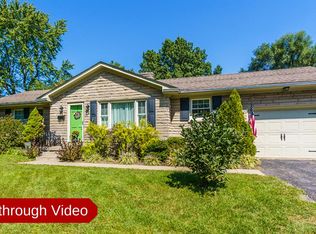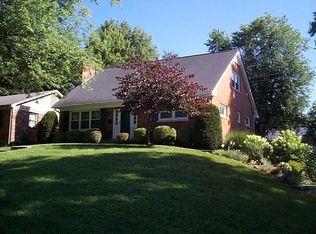Sold for $314,000
$314,000
1145 Lane Allen Rd, Lexington, KY 40504
4beds
1,950sqft
Single Family Residence
Built in 1959
0.3 Acres Lot
$317,300 Zestimate®
$161/sqft
$2,394 Estimated rent
Home value
$317,300
$292,000 - $343,000
$2,394/mo
Zestimate® history
Loading...
Owner options
Explore your selling options
What's special
Wonderful Ranch home very close to Man O War, close to Palomar & Beaumont shopping. Home features some hardwood floors, updated kitchen w/quartz counters & new cabinets, several rooms recently painted, primary bedroom with en-suite full bath, guest full bath, 3 other bedrooms (one bedroom high egress windows great for bedroom, flex room, office or extra den) You don't want to miss this nice ranch home with a inground pool, spacious yard, and a garden shed. Inspections welcome but sold as is. Buyer to verify schools and sq feet.
Zillow last checked: 8 hours ago
Listing updated: November 16, 2025 at 10:17pm
Listed by:
Gail Popovitz 859-351-5699,
Rector Hayden Realtors
Bought with:
Kristi Osborne, 215015
Bluegrass Property Exchange
Source: Imagine MLS,MLS#: 25013038
Facts & features
Interior
Bedrooms & bathrooms
- Bedrooms: 4
- Bathrooms: 2
- Full bathrooms: 2
Primary bedroom
- Description: ensuite bath
- Level: First
Bedroom 1
- Level: First
Bedroom 2
- Level: First
Bedroom 3
- Description: bed, flex, office
- Level: First
Bathroom 1
- Description: Full Bath
- Level: First
Bathroom 2
- Description: Full Bath
- Level: First
Dining room
- Level: First
Dining room
- Level: First
Family room
- Level: First
Family room
- Level: First
Kitchen
- Description: updated
- Level: First
Living room
- Level: First
Living room
- Level: First
Utility room
- Level: First
Heating
- Natural Gas
Cooling
- Electric
Appliances
- Included: Dishwasher, Microwave, Refrigerator, Range
- Laundry: Electric Dryer Hookup, Main Level, Washer Hookup
Features
- Eat-in Kitchen, Master Downstairs, Ceiling Fan(s)
- Flooring: Hardwood, Laminate
- Windows: Window Treatments, Blinds
- Basement: Crawl Space
- Number of fireplaces: 2
- Fireplace features: Family Room, Gas Log, Living Room, Masonry, Wood Burning
Interior area
- Total structure area: 1,950
- Total interior livable area: 1,950 sqft
- Finished area above ground: 1,950
- Finished area below ground: 0
Property
Parking
- Parking features: Driveway
- Has uncovered spaces: Yes
Features
- Levels: One
- Patio & porch: Patio
- Has private pool: Yes
- Pool features: In Ground
- Fencing: Chain Link,Wood
- Has view: Yes
- View description: Neighborhood
Lot
- Size: 0.30 Acres
Details
- Additional structures: Shed(s)
- Parcel number: 27070050
Construction
Type & style
- Home type: SingleFamily
- Architectural style: Ranch
- Property subtype: Single Family Residence
Materials
- Brick Veneer
- Foundation: Block
- Roof: Dimensional Style
Condition
- New construction: No
- Year built: 1959
Utilities & green energy
- Sewer: Public Sewer
- Water: Public
- Utilities for property: Electricity Connected, Natural Gas Connected, Sewer Connected, Water Connected
Community & neighborhood
Location
- Region: Lexington
- Subdivision: Gardenside
Price history
| Date | Event | Price |
|---|---|---|
| 10/17/2025 | Sold | $314,000-8.8%$161/sqft |
Source: | ||
| 9/12/2025 | Pending sale | $344,400$177/sqft |
Source: | ||
| 9/12/2025 | Contingent | $344,400$177/sqft |
Source: | ||
| 9/4/2025 | Price change | $344,400-0.1%$177/sqft |
Source: | ||
| 8/27/2025 | Price change | $344,900-0.3%$177/sqft |
Source: | ||
Public tax history
| Year | Property taxes | Tax assessment |
|---|---|---|
| 2023 | $2,448 -3.2% | $224,900 |
| 2022 | $2,530 | $224,900 |
| 2021 | $2,530 +28.5% | $224,900 +28.5% |
Find assessor info on the county website
Neighborhood: Gardenside-Colony
Nearby schools
GreatSchools rating
- 5/10James Lane Allen Elementary SchoolGrades: PK-5Distance: 0.6 mi
- 7/10Beaumont Middle SchoolGrades: 6-8Distance: 0.6 mi
- 7/10Paul Laurence Dunbar High SchoolGrades: 9-12Distance: 1.6 mi
Schools provided by the listing agent
- Elementary: Lane Allen
- Middle: Beaumont
- High: Dunbar
Source: Imagine MLS. This data may not be complete. We recommend contacting the local school district to confirm school assignments for this home.
Get pre-qualified for a loan
At Zillow Home Loans, we can pre-qualify you in as little as 5 minutes with no impact to your credit score.An equal housing lender. NMLS #10287.

