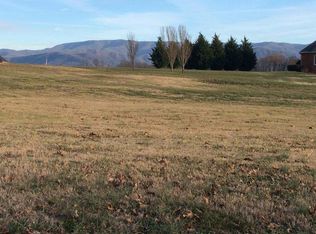Sold for $225,900 on 03/08/23
$225,900
1145 Holly Creek Rd, Greeneville, TN 37745
3beds
1,466sqft
Single Family Residence, Residential
Built in 1999
0.58 Acres Lot
$262,100 Zestimate®
$154/sqft
$1,715 Estimated rent
Home value
$262,100
$246,000 - $278,000
$1,715/mo
Zestimate® history
Loading...
Owner options
Explore your selling options
What's special
MOTIVATED SELLER! Seller will pay $5000 towards buyers closing expenses and a $5000 carpet allowable towards with acceptable offer. Split level home could be just what you are looking for. Main level has 3 bedroom and 2 full baths. Eat in kitchen and living room are open to each other for family meals or entertaining. Downstairs has one bedroom and bathroom that would be great for adult children or elderly parents who need there own space. There is a separate entrance and driveway to the downstairs so they can come and go without bothering anyone upstairs or having to use the stairs. Great home for first time home buyer, larger family or as an investment rental property. There is also room downstairs for extra storage. Great home in a great area. Estate home being sold As-Is. Some of the information in this listing may have been obtained from a 3rd party and/or tax records and must be verified before assuming accuracy. Buyer(s) must verify all information.
Zillow last checked: 8 hours ago
Listing updated: October 02, 2024 at 08:25pm
Listed by:
Tracey Marie Crouse 423-620-8531,
Century 21 Heritage
Bought with:
Mike Garber, 309448
Century 21 Heritage
Source: TVRMLS,MLS#: 9946660
Facts & features
Interior
Bedrooms & bathrooms
- Bedrooms: 3
- Bathrooms: 2
- Full bathrooms: 2
Primary bedroom
- Level: First
Bedroom 2
- Level: First
Bedroom 3
- Level: First
Bathroom 1
- Level: First
Bathroom 2
- Level: First
Kitchen
- Level: First
Living room
- Level: First
Heating
- Electric, Heat Pump
Cooling
- Heat Pump
Appliances
- Included: Dishwasher, Range, Refrigerator
- Laundry: Electric Dryer Hookup, Washer Hookup
Features
- Eat-in Kitchen, Laminate Counters
- Flooring: Carpet, Laminate
- Windows: Insulated Windows
- Basement: Garage Door,Heated,Partially Finished
Interior area
- Total structure area: 2,016
- Total interior livable area: 1,466 sqft
Property
Parking
- Total spaces: 3
- Parking features: Gravel
- Garage spaces: 3
Features
- Levels: Split Level
- Stories: 1
- Patio & porch: Deck
Lot
- Size: 0.58 Acres
- Dimensions: 129.13 x 267.54
- Topography: Cleared, Level
Details
- Parcel number: 099 074.12
- Zoning: R1
Construction
Type & style
- Home type: SingleFamily
- Property subtype: Single Family Residence, Residential
Materials
- Vinyl Siding
- Roof: Composition
Condition
- Average
- New construction: No
- Year built: 1999
Utilities & green energy
- Sewer: Septic Tank
- Water: Public
Community & neighborhood
Location
- Region: Greeneville
- Subdivision: Not Listed
Other
Other facts
- Listing terms: Cash,Conventional,FHA,USDA Loan
Price history
| Date | Event | Price |
|---|---|---|
| 3/8/2023 | Sold | $225,900$154/sqft |
Source: TVRMLS #9946660 Report a problem | ||
| 2/7/2023 | Contingent | $225,900$154/sqft |
Source: TVRMLS #9946660 Report a problem | ||
| 2/5/2023 | Price change | $225,900-1.7%$154/sqft |
Source: TVRMLS #9946660 Report a problem | ||
| 2/2/2023 | Price change | $229,900-2.1%$157/sqft |
Source: TVRMLS #9946660 Report a problem | ||
| 1/31/2023 | Price change | $234,900-2.1%$160/sqft |
Source: TVRMLS #9946660 Report a problem | ||
Public tax history
| Year | Property taxes | Tax assessment |
|---|---|---|
| 2025 | $686 | $41,600 |
| 2024 | $686 | $41,600 |
| 2023 | $686 +32.3% | $41,600 +61.6% |
Find assessor info on the county website
Neighborhood: 37745
Nearby schools
GreatSchools rating
- 5/10Doak Elementary SchoolGrades: PK-5Distance: 2 mi
- 8/10Chuckey Doak Middle SchoolGrades: 6-8Distance: 3.5 mi
- 6/10Chuckey Doak High SchoolGrades: 9-12Distance: 3.4 mi
Schools provided by the listing agent
- Elementary: Doak
- Middle: Chuckey Doak
- High: Chuckey Doak
Source: TVRMLS. This data may not be complete. We recommend contacting the local school district to confirm school assignments for this home.

Get pre-qualified for a loan
At Zillow Home Loans, we can pre-qualify you in as little as 5 minutes with no impact to your credit score.An equal housing lender. NMLS #10287.
