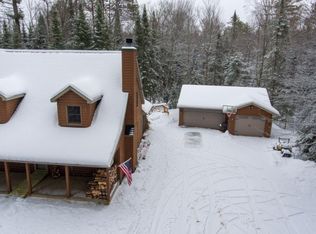Sold for $142,000
$142,000
1145 Herdner Rd, Eagle River, WI 54521
3beds
1,232sqft
Single Family Residence
Built in 1999
3.3 Acres Lot
$229,000 Zestimate®
$115/sqft
$1,778 Estimated rent
Home value
$229,000
$188,000 - $277,000
$1,778/mo
Zestimate® history
Loading...
Owner options
Explore your selling options
What's special
Unique Eagle River Chain Opportunity! This 3-Bedroom, 2-Bath Open concept Manufactured Home with Eagle River Chain Access, 2-Car Attached Garage, Nestled on 3+ Acres of natural splendor. This property beckons you to escape the bustle of everyday life and embark on a journey of serenity and relaxation. In the kitchen-a spacious island offers the perfect setting for preparing meals and dining area outlooking the back patio. The master suite boasts large windows that frame the natural beauty outside. An en-suite bathroom offers privacy while still being accessible via kitchen. The other 2 bedrooms serve as versatile havens—whether as a peaceful home office, a welcoming guest room, or a nurturing space for little ones. The crown jewel of this property is its exclusive permanent pier access to the Eagle River Chain, a collection of pristine lakes renowned for their natural beauty and recreational opportunities. With a little TLC, this may be your perfect oasis-don't let this one get away!
Zillow last checked: 8 hours ago
Listing updated: July 09, 2025 at 04:23pm
Listed by:
JESSICA SVOKE 715-892-5750,
ELIASON REALTY - EAGLE RIVER
Bought with:
JOHN & DIANE MISINA, 44315 - 90
ELIASON REALTY - EAGLE RIVER
Source: GNMLS,MLS#: 203472
Facts & features
Interior
Bedrooms & bathrooms
- Bedrooms: 3
- Bathrooms: 2
- Full bathrooms: 2
Primary bedroom
- Level: First
- Dimensions: 10'5x13'8
Bedroom
- Level: First
- Dimensions: 10'2x9
Bedroom
- Level: First
- Dimensions: 10'9x10
Primary bathroom
- Level: First
Bathroom
- Level: First
Kitchen
- Level: First
- Dimensions: 12'11x16
Laundry
- Level: First
- Dimensions: 5'2x9'6
Living room
- Level: First
- Dimensions: 13x18
Heating
- Forced Air, Propane
Appliances
- Included: Electric Oven, Electric Range, Microwave, Propane Water Heater, Refrigerator, Range Hood
Features
- Ceiling Fan(s), Bath in Primary Bedroom, Main Level Primary, Pantry, Skylights
- Flooring: Carpet, Laminate, Vinyl
- Windows: Skylight(s)
- Basement: Crawl Space
- Attic: None
- Has fireplace: No
- Fireplace features: None
Interior area
- Total structure area: 1,232
- Total interior livable area: 1,232 sqft
- Finished area above ground: 1,232
- Finished area below ground: 0
Property
Parking
- Total spaces: 4
- Parking features: Garage, Two Car Garage, Driveway
- Garage spaces: 2
- Has uncovered spaces: Yes
Features
- Levels: One
- Stories: 1
- Patio & porch: Deck, Open
- Exterior features: Boat Slip, Dock, Gravel Driveway, Propane Tank - Leased
- Waterfront features: Shoreline - Fisherman/Weeds, Shoreline - Silt
- Body of water: CRANBERRY
- Frontage length: 761,761
Lot
- Size: 3.30 Acres
- Dimensions: 262 x 262
- Features: Buildable, Level, Private, Secluded, Wooded, Waterfront
Details
- Parcel number: 26322614 & 26322701
- Zoning description: Recreational
Construction
Type & style
- Home type: SingleFamily
- Architectural style: One Story
- Property subtype: Single Family Residence
Materials
- Manufactured, Vinyl Siding
- Foundation: Poured
- Roof: Metal
Condition
- Year built: 1999
Utilities & green energy
- Electric: Circuit Breakers
- Sewer: Holding Tank
- Water: Driven Well, Well
- Utilities for property: Electricity Available
Community & neighborhood
Community
- Community features: Shopping
Location
- Region: Eagle River
Other
Other facts
- Ownership: Fee Simple
- Road surface type: Paved
Price history
| Date | Event | Price |
|---|---|---|
| 10/26/2023 | Sold | $142,000-16.4%$115/sqft |
Source: | ||
| 10/15/2023 | Pending sale | $169,900$138/sqft |
Source: | ||
| 9/27/2023 | Price change | $169,900-15%$138/sqft |
Source: | ||
| 8/26/2023 | Listed for sale | $199,900$162/sqft |
Source: | ||
Public tax history
| Year | Property taxes | Tax assessment |
|---|---|---|
| 2024 | $247 -10.6% | $42,300 |
| 2023 | $276 -22.8% | $42,300 +27.8% |
| 2022 | $357 +3.1% | $33,100 |
Find assessor info on the county website
Neighborhood: 54521
Nearby schools
GreatSchools rating
- 5/10Northland Pines Elementary-Eagle RiverGrades: PK-6Distance: 5.6 mi
- 5/10Northland Pines Middle SchoolGrades: 7-8Distance: 5.5 mi
- 8/10Northland Pines High SchoolGrades: 9-12Distance: 5.5 mi
Schools provided by the listing agent
- Elementary: VI Northland Pines-ER
- Middle: VI Northland Pines
- High: VI Northland Pines
Source: GNMLS. This data may not be complete. We recommend contacting the local school district to confirm school assignments for this home.
Get pre-qualified for a loan
At Zillow Home Loans, we can pre-qualify you in as little as 5 minutes with no impact to your credit score.An equal housing lender. NMLS #10287.
