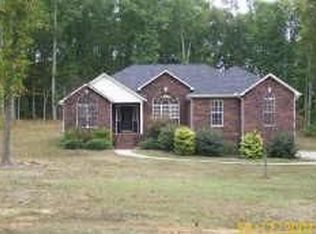Closed
$615,000
1145 Hawksbury Dr, China Grove, NC 28023
4beds
2,510sqft
Single Family Residence
Built in 2024
0.76 Acres Lot
$634,900 Zestimate®
$245/sqft
$2,582 Estimated rent
Home value
$634,900
$571,000 - $705,000
$2,582/mo
Zestimate® history
Loading...
Owner options
Explore your selling options
What's special
Brand new one story craftsman inspired with almost an acre & Modern open design & 9 Ft ceilings on a cull de sac in a quiet neighborhood.(4 Beds & 3 full Baths plus Bonus Room/Formal Dining/Office.) Dream Kitchen has shaker cabinets, Quartz counters, 10 foot oversize island with storage, Stainless appliances & includes Refrigerator. Modern plank floors & tile. (No carpet). Main Bath has walk in tiled shower, Roman Tub & dual Quartz vanities. Custom finishes & upgrades like Crown molding & Tray Ceilings. Great outdoor living with huge yard & concrete Patio on back. Oversize Two car Garage & double Driveway. Popular shool district. (Den, Dining & Kitchen together.) Covered front porch. Walk in Pantry. Minutes to Hwy 152, I-85, Hwy 29. Five minutes to Corriher Lake Park with fishing & walking trails & minutes to Y/with indoor pool & state of the art exercise facilities. Warrior Golf Course or Food Lion 5 minutes. Country location yet close to everything. No HOA. Duke Energy for Power.
Zillow last checked: 8 hours ago
Listing updated: September 25, 2024 at 11:08am
Listing Provided by:
Tina Byrne ByrnePropertiesrealty@gmail.com,
Byrne Properties, Inc.
Bought with:
Wayne Starnes
Premier Real Estate Team Inc.
Source: Canopy MLS as distributed by MLS GRID,MLS#: 4140816
Facts & features
Interior
Bedrooms & bathrooms
- Bedrooms: 4
- Bathrooms: 3
- Full bathrooms: 3
- Main level bedrooms: 4
Primary bedroom
- Features: Tray Ceiling(s)
- Level: Main
Primary bedroom
- Level: Main
Bedroom s
- Level: Main
Bedroom s
- Level: Main
Bedroom s
- Level: Main
Bedroom s
- Level: Main
Bedroom s
- Level: Main
Bedroom s
- Level: Main
Bathroom full
- Level: Main
Bathroom full
- Features: Attic Other
- Level: Main
Bathroom full
- Level: Main
Bathroom full
- Level: Main
Bathroom full
- Level: Main
Bathroom full
- Level: Main
Breakfast
- Level: Main
Breakfast
- Level: Main
Dining room
- Level: Main
Dining room
- Level: Main
Family room
- Features: Ceiling Fan(s), Tray Ceiling(s)
- Level: Main
Family room
- Level: Main
Kitchen
- Features: Breakfast Bar, Kitchen Island, Walk-In Pantry
- Level: Main
Kitchen
- Level: Main
Laundry
- Level: Main
Laundry
- Level: Main
Heating
- Heat Pump
Cooling
- Ceiling Fan(s), Central Air, Electric, Heat Pump
Appliances
- Included: Dishwasher, Electric Oven, Electric Water Heater, Microwave, Refrigerator
- Laundry: Electric Dryer Hookup, Main Level
Features
- Attic Other, Breakfast Bar, Soaking Tub, Kitchen Island, Open Floorplan, Walk-In Closet(s), Walk-In Pantry
- Flooring: Tile, Vinyl
- Has basement: No
- Attic: Other
Interior area
- Total structure area: 2,510
- Total interior livable area: 2,510 sqft
- Finished area above ground: 2,510
- Finished area below ground: 0
Property
Parking
- Total spaces: 6
- Parking features: Driveway, Attached Garage, Parking Space(s), Garage on Main Level
- Attached garage spaces: 2
- Uncovered spaces: 4
- Details: Double long driveway for parking plus Two Car Garage..
Features
- Levels: One
- Stories: 1
- Patio & porch: Covered, Front Porch, Patio
Lot
- Size: 0.76 Acres
- Dimensions: 94 x 270 x 159 x 268
- Features: Cleared
Details
- Parcel number: 221G136
- Zoning: SFR
- Special conditions: Standard
Construction
Type & style
- Home type: SingleFamily
- Architectural style: Ranch
- Property subtype: Single Family Residence
Materials
- Brick Partial, Vinyl
- Foundation: Crawl Space
- Roof: Shingle
Condition
- New construction: Yes
- Year built: 2024
Utilities & green energy
- Sewer: Septic Installed
- Water: Well
- Utilities for property: Electricity Connected
Community & neighborhood
Location
- Region: China Grove
- Subdivision: None
Other
Other facts
- Listing terms: Cash,Conventional,FHA,VA Loan
- Road surface type: Concrete, Paved
Price history
| Date | Event | Price |
|---|---|---|
| 9/25/2024 | Sold | $615,000+2.5%$245/sqft |
Source: | ||
| 8/15/2024 | Pending sale | $599,900$239/sqft |
Source: | ||
| 7/11/2024 | Listed for sale | $599,900+1899.7%$239/sqft |
Source: | ||
| 5/11/2023 | Sold | $30,000+13.2%$12/sqft |
Source: Public Record | ||
| 8/31/2020 | Listing removed | $26,500$11/sqft |
Source: EXIT REALTY ELITE PROPERTIES #3440670 | ||
Public tax history
| Year | Property taxes | Tax assessment |
|---|---|---|
| 2025 | $2,482 +1167.4% | $400,770 +1286.7% |
| 2024 | $196 | $28,900 |
| 2023 | $196 +1.7% | $28,900 +13.3% |
Find assessor info on the county website
Neighborhood: 28023
Nearby schools
GreatSchools rating
- 8/10Millbridge Elementary SchoolGrades: K-5Distance: 2.8 mi
- 2/10China Grove Middle SchoolGrades: 6-8Distance: 3 mi
- 3/10South Rowan High SchoolGrades: 9-12Distance: 2.5 mi
Schools provided by the listing agent
- Elementary: Millbridge
- Middle: China Grove
- High: South Rowan
Source: Canopy MLS as distributed by MLS GRID. This data may not be complete. We recommend contacting the local school district to confirm school assignments for this home.

Get pre-qualified for a loan
At Zillow Home Loans, we can pre-qualify you in as little as 5 minutes with no impact to your credit score.An equal housing lender. NMLS #10287.
