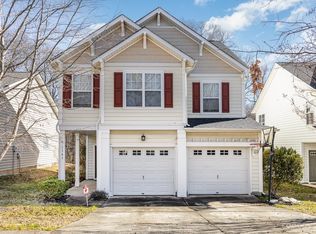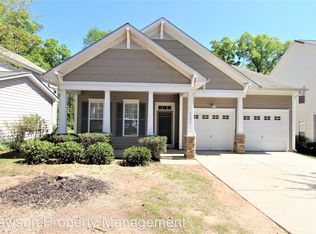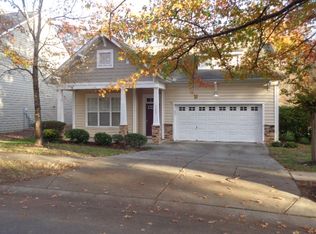Closed
$420,000
1145 Hammond Dr, Matthews, NC 28104
3beds
1,779sqft
Single Family Residence
Built in 2004
0.13 Acres Lot
$431,600 Zestimate®
$236/sqft
$2,142 Estimated rent
Home value
$431,600
$410,000 - $453,000
$2,142/mo
Zestimate® history
Loading...
Owner options
Explore your selling options
What's special
This lovely home has a 2 story great room with a gas log fireplace and a primary on the main along with the Owner's Suite with a separate tiled shower as well as a soaking tub and dual vanities as well as a private water closet. There is no carpet on the main. The seller reports the roof was replaced 09/2020 as well as the furnace 01/2023 and stairs carpet was removed and hardwoods were installed 01/2023 & the interior (Great Room, Upper Stairs, and a Loft area) was painted 01/2023. The Primary Bedroom has a Vaulted Ceiling and ceiling fans throughout. This home has been well maintained and has a private rear yard with black aluminum fencing. First Service Residential will become the community's HOA management company effective 04/01/2023. https://www.fsresidential.com/ Multiple Offers Received, No Showings after 5 PM on Saturday 03/18, and Highest and Best Offers Due By Sunday 03/19 at 5 PM, and the seller will decide by 12 PM Monday 03/20/2023.
Zillow last checked: 8 hours ago
Listing updated: April 19, 2023 at 02:06pm
Listing Provided by:
Minnie High highonhomes@gmail.com,
RE/MAX Executive
Bought with:
Ali Katzbach
Keller Williams South Park
Source: Canopy MLS as distributed by MLS GRID,MLS#: 4009726
Facts & features
Interior
Bedrooms & bathrooms
- Bedrooms: 3
- Bathrooms: 3
- Full bathrooms: 2
- 1/2 bathrooms: 1
- Main level bedrooms: 1
Primary bedroom
- Features: Attic Stairs Pulldown, Ceiling Fan(s), Vaulted Ceiling(s), Walk-In Closet(s)
- Level: Main
Bedroom s
- Features: Ceiling Fan(s)
- Level: Upper
Bedroom s
- Features: Ceiling Fan(s)
- Level: Upper
Bathroom full
- Features: Garden Tub
- Level: Main
Bathroom half
- Level: Main
Bathroom full
- Level: Upper
Dining room
- Level: Main
Dining room
- Level: Main
Kitchen
- Level: Main
Laundry
- Level: Main
Living room
- Features: Ceiling Fan(s)
- Level: Main
Heating
- Forced Air, Natural Gas
Cooling
- Ceiling Fan(s), Central Air
Appliances
- Included: Dishwasher, Disposal, Electric Oven, Electric Range, Microwave
- Laundry: Electric Dryer Hookup, Laundry Room
Features
- Open Floorplan, Pantry, Storage, Tray Ceiling(s)(s), Walk-In Closet(s)
- Flooring: Carpet, Hardwood, Tile, Vinyl
- Windows: Insulated Windows, Window Treatments
- Has basement: No
- Attic: Pull Down Stairs
- Fireplace features: Family Room, Gas, Gas Log
Interior area
- Total structure area: 1,779
- Total interior livable area: 1,779 sqft
- Finished area above ground: 1,779
- Finished area below ground: 0
Property
Parking
- Total spaces: 2
- Parking features: Driveway, Garage on Main Level
- Garage spaces: 2
- Has uncovered spaces: Yes
Features
- Levels: Two
- Stories: 2
- Patio & porch: Covered, Front Porch, Porch, Rear Porch, Side Porch
- Pool features: Community
- Fencing: Back Yard,Fenced
Lot
- Size: 0.13 Acres
- Dimensions: 50' x 110' x 50' x 110'
- Features: Level, Private
Details
- Parcel number: 07144524
- Zoning: AT1
- Special conditions: Standard
Construction
Type & style
- Home type: SingleFamily
- Architectural style: Transitional
- Property subtype: Single Family Residence
Materials
- Stone Veneer, Vinyl
- Foundation: Slab
- Roof: Shingle
Condition
- New construction: No
- Year built: 2004
Details
- Builder name: Westfield Homes
Utilities & green energy
- Sewer: County Sewer
- Water: County Water
- Utilities for property: Electricity Connected
Community & neighborhood
Security
- Security features: Security System
Community
- Community features: Clubhouse, Dog Park, Playground, Sidewalks, Street Lights, Walking Trails
Location
- Region: Matthews
- Subdivision: Callonwood
HOA & financial
HOA
- Has HOA: Yes
- HOA fee: $775 annually
- Association name: First Service Residential
Other
Other facts
- Listing terms: Cash,Conventional,FHA,VA Loan
- Road surface type: Concrete, Paved
Price history
| Date | Event | Price |
|---|---|---|
| 4/19/2023 | Sold | $420,000+5%$236/sqft |
Source: | ||
| 3/20/2023 | Pending sale | $400,000$225/sqft |
Source: | ||
| 3/16/2023 | Listed for sale | $400,000+60%$225/sqft |
Source: | ||
| 3/18/2021 | Listing removed | -- |
Source: Owner | ||
| 10/25/2017 | Sold | $250,000$141/sqft |
Source: | ||
Public tax history
| Year | Property taxes | Tax assessment |
|---|---|---|
| 2025 | $3,015 +19.4% | $440,400 +53.6% |
| 2024 | $2,525 +4.2% | $286,700 |
| 2023 | $2,423 +0.9% | $286,700 |
Find assessor info on the county website
Neighborhood: 28104
Nearby schools
GreatSchools rating
- 6/10Indian Trail Elementary SchoolGrades: PK-5Distance: 1.7 mi
- 3/10Sun Valley Middle SchoolGrades: 6-8Distance: 4.1 mi
- 5/10Sun Valley High SchoolGrades: 9-12Distance: 4.1 mi
Get a cash offer in 3 minutes
Find out how much your home could sell for in as little as 3 minutes with a no-obligation cash offer.
Estimated market value
$431,600
Get a cash offer in 3 minutes
Find out how much your home could sell for in as little as 3 minutes with a no-obligation cash offer.
Estimated market value
$431,600


