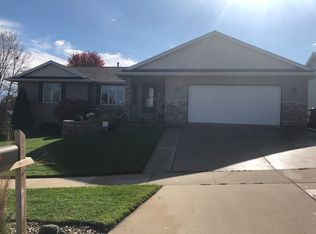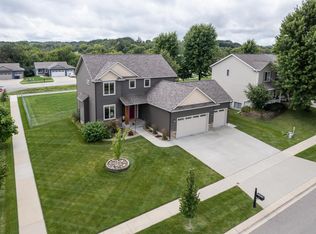Closed
$470,000
1145 Golfers Ct SE, Rochester, MN 55904
4beds
2,898sqft
Single Family Residence
Built in 2000
0.29 Acres Lot
$456,300 Zestimate®
$162/sqft
$2,798 Estimated rent
Home value
$456,300
$433,000 - $479,000
$2,798/mo
Zestimate® history
Loading...
Owner options
Explore your selling options
What's special
Welcome to this meticulously cared for home in the desirable Eastwood Hills subdivision; conveniently
located near Eastwood Golf Course. This home boasts a large, updated kitchen with newer solid stone counter tops, newer appliances, and an abundance of cabinetry. It has both formal and informal living rooms, great for entertaining friends and family. The home has a nice sized dining area with easy access to the deck. The spacious owner’s suite includes a large walk-through closet leading to the updated bathroom. The upstairs includes two more bedrooms with a full bath. The basement has an additional bedroom, a bathroom, a family room with newer carpet, and lots of storage space. The entire house has recently been painted! The outside is your personal oasis with mature trees providing shade for the fenced in yard. You will
enjoy relaxing on the deck and patio surrounded by tranquil landscaping. The city walking/biking path is right out your back door with easy access to nearby parks.
Zillow last checked: 8 hours ago
Listing updated: May 06, 2025 at 12:06am
Listed by:
Counselor Realty of Rochester
Bought with:
Shelli Wappes
Re/Max Results
Source: NorthstarMLS as distributed by MLS GRID,MLS#: 6373752
Facts & features
Interior
Bedrooms & bathrooms
- Bedrooms: 4
- Bathrooms: 4
- Full bathrooms: 2
- 3/4 bathrooms: 1
- 1/2 bathrooms: 1
Bedroom 1
- Level: Upper
- Area: 165 Square Feet
- Dimensions: 11x15
Bedroom 2
- Level: Upper
- Area: 132 Square Feet
- Dimensions: 11x12
Bedroom 3
- Level: Upper
- Area: 110 Square Feet
- Dimensions: 10x11
Bedroom 4
- Level: Basement
- Area: 154 Square Feet
- Dimensions: 11x14
Dining room
- Level: Main
- Area: 120 Square Feet
- Dimensions: 10x12
Family room
- Level: Basement
- Area: 336 Square Feet
- Dimensions: 12x28
Kitchen
- Level: Main
- Area: 130 Square Feet
- Dimensions: 10x13
Laundry
- Level: Basement
Living room
- Level: Main
- Area: 208 Square Feet
- Dimensions: 13x16
Heating
- Forced Air, Fireplace(s)
Cooling
- Central Air
Appliances
- Included: Dishwasher, Disposal, Dryer, Gas Water Heater, Microwave, Range, Refrigerator, Washer, Water Softener Owned
Features
- Basement: Block,Drain Tiled,Finished,Full
- Number of fireplaces: 1
- Fireplace features: Gas, Living Room
Interior area
- Total structure area: 2,898
- Total interior livable area: 2,898 sqft
- Finished area above ground: 1,836
- Finished area below ground: 846
Property
Parking
- Total spaces: 3
- Parking features: Attached, Concrete, Garage Door Opener
- Attached garage spaces: 3
- Has uncovered spaces: Yes
Accessibility
- Accessibility features: None
Features
- Levels: Two
- Stories: 2
- Fencing: Chain Link,Full
Lot
- Size: 0.29 Acres
- Dimensions: 80 x 159
- Features: Near Public Transit, Many Trees
Details
- Foundation area: 1080
- Parcel number: 630544057542
- Zoning description: Residential-Single Family
Construction
Type & style
- Home type: SingleFamily
- Property subtype: Single Family Residence
Materials
- Vinyl Siding
- Roof: Age 8 Years or Less,Asphalt
Condition
- Age of Property: 25
- New construction: No
- Year built: 2000
Utilities & green energy
- Electric: Circuit Breakers
- Gas: Natural Gas
- Sewer: City Sewer/Connected
- Water: City Water/Connected
Community & neighborhood
Location
- Region: Rochester
- Subdivision: Eastwood Hills 2nd Sub
HOA & financial
HOA
- Has HOA: No
Price history
| Date | Event | Price |
|---|---|---|
| 7/13/2023 | Sold | $470,000+9.4%$162/sqft |
Source: | ||
| 5/31/2023 | Pending sale | $429,650$148/sqft |
Source: | ||
| 5/30/2023 | Listed for sale | $429,650+70.5%$148/sqft |
Source: | ||
| 10/3/2014 | Sold | $252,000-1.1%$87/sqft |
Source: | ||
| 9/30/2014 | Pending sale | $254,900$88/sqft |
Source: Edina Realty, Inc. #4055006 Report a problem | ||
Public tax history
| Year | Property taxes | Tax assessment |
|---|---|---|
| 2025 | $5,269 +13.6% | $391,000 +4.4% |
| 2024 | $4,637 | $374,700 +1.9% |
| 2023 | -- | $367,700 +6.8% |
Find assessor info on the county website
Neighborhood: 55904
Nearby schools
GreatSchools rating
- 5/10Pinewood Elementary SchoolGrades: PK-5Distance: 2.3 mi
- 9/10Mayo Senior High SchoolGrades: 8-12Distance: 2.3 mi
- 4/10Willow Creek Middle SchoolGrades: 6-8Distance: 2.5 mi
Get a cash offer in 3 minutes
Find out how much your home could sell for in as little as 3 minutes with a no-obligation cash offer.
Estimated market value$456,300
Get a cash offer in 3 minutes
Find out how much your home could sell for in as little as 3 minutes with a no-obligation cash offer.
Estimated market value
$456,300

