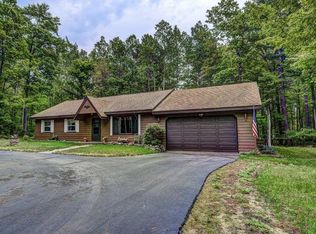If you are looking for a recreational Northwoods get-away or a perfectly located year-round home, this 3BR, 1BA home sits on the Everett Road peninsula, very close to world-class fishing on the Eagle River Chain, and snowmobile and ATV trails. Septic tank is new; roof is in great condition; and includes a hard-wired generator. Everything is available on a first-floor living design, kitchen and dining are open, leading into the living room. First-floor laundry; a new fridge and dishwasher; and a nice walk-in pantry are some of the amenities this cute house has to offer. On the other side of the one-car garage, there is a spacious family room. Full basement is unfinished, but includes a half bath and the potential for more rooms and/or workshop area. This parcel includes the adjoining lot for over 2 acres of privacy in this beautiful area and is priced to sell. At over $37k under FMV this deal cannot be passed up!
This property is off market, which means it's not currently listed for sale or rent on Zillow. This may be different from what's available on other websites or public sources.

