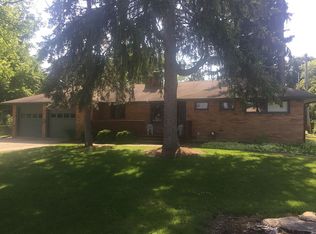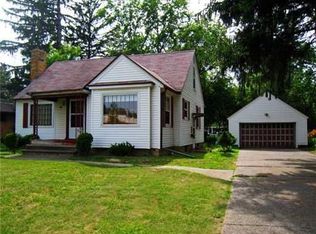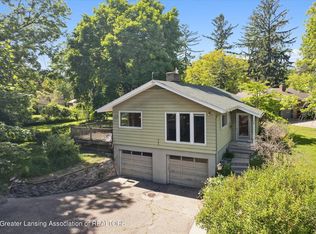WONDERFULLY MAINTAINED ALL BRICK RANCH IN THE HEART OF EAST LANSING! CLOSE TO MSU AND BUS STOP! 3 BEDROOMS (5 POSSIBLE), 2.5 BATHS AND 2 CAR ATTACHED GARAGE! UPDATED KITCHEN WITH BEAUTIFUL GLASS TILE BACKSPLASH (ALL APPLIANCES REMAIN) AND BREAKFAST NOOK! LARGE LIVING ROOM (PLENTY OF ROOM FOR A DINING ROOM TABLE TOO!) WITH MANY LARGE WINDOWS OVERLOOKING THE NICE SIZED BACKYARD! GREAT 4 SEASON SUNROOM OFF THE LIVING ROOM ADDS EXTRA ENTERTAINING SPACE! FINISHED LOWER LEVEL (WITH WALKOUT EXIT/ENTRANCE) HAS RECREATION ROOM WITH WOODBURNING FIREPLACE, INDOOR GRILL , FULL BATH AND 2 MORE POSSIBLE BEDROOMS! POSSIBLE RENTAL LICENSE IS AVAILABLE FOR THIS ADDRESS, CALL CITY OF EAST LANSING FOR DETAILS! GREAT LOCATION!
This property is off market, which means it's not currently listed for sale or rent on Zillow. This may be different from what's available on other websites or public sources.



