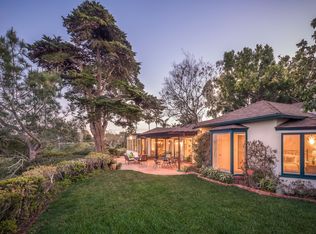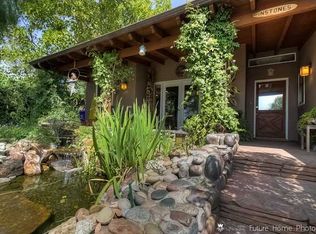Sold for $6,200,000
$6,200,000
1145 Crest Rd, Del Mar, CA 92014
4beds
2,825sqft
Single Family Residence
Built in 2000
0.48 Acres Lot
$6,066,000 Zestimate®
$2,195/sqft
$21,330 Estimated rent
Home value
$6,066,000
$5.52M - $6.61M
$21,330/mo
Zestimate® history
Loading...
Owner options
Explore your selling options
What's special
Discover the epitome of coastal living in this elegant & serene 4BD/4.5BA home perfectly situated at the pinnacle of Olde Del Mar. This expansive property boasts generous front & back yards, lush landscaping, sculpted pine trees and stunning ocean & canyon views. Designed by Rich Bokal and fully remodeled in 2017, this entertainer's paradise features an open floor plan with seamless indoor/ outdoor flow through multiple French doors. The custom kitchen features top of the line appliances, beautiful cabinetry and 2 sprawling countertop bars that open to the living & dining areas. Every element exudes sophistication and charm with wide plank oak flooring, custom doors & large picture windows that flood the home with light, limestone & quartzite countertops, interior board & batten paneling, and gorgeous custom tile choices in each bath, as well as in the expansive laundry/mudroom and beautiful wet bar area. This home can easily live as a single level with three bedroom suites, kitchen, living room, dining room and family room all on the first level. Upstairs offers a beautiful primary sanctuary with a walk-in closet, bath en suite, stunning pitched ceilings and gorgeous views of the ocean and canyons. This exquisite home and prime location is not to be missed. Potential for a guest house or ADU. City of Del Mar plans to remove and underground overhead power and communication lines.
Zillow last checked: 8 hours ago
Listing updated: June 27, 2025 at 03:31am
Listed by:
Kathleen Gelcich DRE #01503240 Kathleen.gelcich@sothebysrealty.com,
Pacific Sotheby's International Realty
Bought with:
Eric Iantorno, DRE #01256501
Pacific Sotheby's Int'l Realty
Source: SDMLS,MLS#: 240017341 Originating MLS: San Diego Association of REALTOR
Originating MLS: San Diego Association of REALTOR
Facts & features
Interior
Bedrooms & bathrooms
- Bedrooms: 4
- Bathrooms: 5
- Full bathrooms: 4
- 1/2 bathrooms: 1
Heating
- Forced Air Unit
Cooling
- Central Forced Air
Appliances
- Included: Dishwasher, Disposal, Dryer, Garage Door Opener, Range/Oven, Refrigerator, Washer, Built In Range, Freezer, Gas Oven, Gas Stove, Gas Range, Built-In, Counter Top, Gas Cooking
- Laundry: Gas
Features
- Number of fireplaces: 1
- Fireplace features: FP in Living Room
Interior area
- Total structure area: 2,825
- Total interior livable area: 2,825 sqft
Property
Parking
- Total spaces: 6
- Parking features: Detached
- Garage spaces: 2
Features
- Levels: 2 Story
- Pool features: N/K
- Fencing: Partial
Lot
- Size: 0.48 Acres
Details
- Parcel number: 3001531600
Construction
Type & style
- Home type: SingleFamily
- Architectural style: Cape Cod,Cottage,Craftsman,Custom Built
- Property subtype: Single Family Residence
Materials
- Stucco
- Roof: Tile/Clay
Condition
- Year built: 2000
Utilities & green energy
- Sewer: Sewer Connected
- Water: Meter on Property
Community & neighborhood
Location
- Region: Del Mar
- Subdivision: DEL MAR
Other
Other facts
- Listing terms: Cash,Conventional
Price history
| Date | Event | Price |
|---|---|---|
| 8/30/2024 | Sold | $6,200,000-4.5%$2,195/sqft |
Source: | ||
| 8/27/2024 | Pending sale | $6,495,000$2,299/sqft |
Source: | ||
| 7/26/2024 | Listed for sale | $6,495,000+10.3%$2,299/sqft |
Source: | ||
| 2/16/2023 | Sold | $5,889,000-1.8%$2,085/sqft |
Source: | ||
| 1/26/2023 | Pending sale | $5,998,000$2,123/sqft |
Source: | ||
Public tax history
| Year | Property taxes | Tax assessment |
|---|---|---|
| 2025 | $66,050 +3.2% | $6,200,000 +3.2% |
| 2024 | $63,984 +109.9% | $6,006,780 +109.7% |
| 2023 | $30,480 +1.6% | $2,864,232 +2% |
Find assessor info on the county website
Neighborhood: 92014
Nearby schools
GreatSchools rating
- 8/10Del Mar Hills Elementary SchoolGrades: K-6Distance: 0.7 mi
- 8/10Earl Warren Middle SchoolGrades: 7-8Distance: 2.6 mi
- 10/10Torrey Pines High SchoolGrades: 9-12Distance: 1.9 mi
Get a cash offer in 3 minutes
Find out how much your home could sell for in as little as 3 minutes with a no-obligation cash offer.
Estimated market value
$6,066,000

