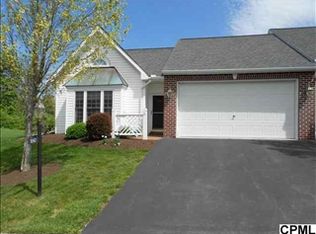Sold for $334,900
$334,900
1145 Country Club Rd, Camp Hill, PA 17011
2beds
1,674sqft
Townhouse
Built in 1998
5,663 Square Feet Lot
$368,800 Zestimate®
$200/sqft
$1,857 Estimated rent
Home value
$368,800
$350,000 - $387,000
$1,857/mo
Zestimate® history
Loading...
Owner options
Explore your selling options
What's special
***Open House Canceled for Sunday 6/11/2023*** HURRY, PRICE DROP $20,000! Do not miss out on this beautiful townhome in Floribunda Heights! Lovely 2 bed 2 bath home with charming paver front porch. Bright foyer with skylight welcomes you in. Enjoy the convenience of 2 coat closets. Gleaming hardwood flooring through most of the home. Admirable sunny family room featuring marble surround fireplace and vaulted ceiling. Opens up to timeless dining area with access to rear patio. Well designed! Inviting kitchen highlights abundance of cabinetry, two pantries, breakfast bar, and spacious countertops. Oversized laundry room. Impeccably maintained. Owners suite featuring walk in closet, vaulted ceiling, and spectacular views of the rear private yard. Owners bath provides walk in tile shower, Jacuzzi spa tub, tile flooring and oversized vanity. Dreamy bedroom suite #2 or home office with full bath featuring tile flooring, 2 linen closets, and tub shower. So much to love! Your Dream Home is HERE! Desirable attached 2 car garage with BRAND NEW as of 2/2023 door opener mechanisms and openers. Rear private patio with retractable awning allows you to enjoy nature! Convenient location, easy to drive to all of your favorite stops. See for yourself, VISIT TODAY!
Zillow last checked: 8 hours ago
Listing updated: July 14, 2023 at 07:10am
Listed by:
MICHELLE KOSTELAC 717-497-3630,
RE/MAX Realty Associates
Bought with:
LEE SMITH, RS129613A
Coldwell Banker Realty
Source: Bright MLS,MLS#: PACB2019378
Facts & features
Interior
Bedrooms & bathrooms
- Bedrooms: 2
- Bathrooms: 2
- Full bathrooms: 2
- Main level bathrooms: 2
- Main level bedrooms: 2
Basement
- Area: 0
Heating
- Forced Air, Natural Gas
Cooling
- Central Air, Electric
Appliances
- Included: Gas Water Heater
- Laundry: Main Level, Laundry Room
Features
- Flooring: Hardwood
- Windows: Skylight(s)
- Has basement: No
- Number of fireplaces: 1
- Fireplace features: Gas/Propane
Interior area
- Total structure area: 1,674
- Total interior livable area: 1,674 sqft
- Finished area above ground: 1,674
- Finished area below ground: 0
Property
Parking
- Total spaces: 2
- Parking features: Storage, Garage Faces Front, Garage Door Opener, Inside Entrance, Attached
- Attached garage spaces: 2
Accessibility
- Accessibility features: No Stairs
Features
- Levels: One
- Stories: 1
- Patio & porch: Patio
- Exterior features: Awning(s)
- Pool features: None
- Has view: Yes
- View description: Trees/Woods
Lot
- Size: 5,663 sqft
Details
- Additional structures: Above Grade, Below Grade
- Parcel number: 09161054110
- Zoning: RESIDENTIAL
- Special conditions: Standard
Construction
Type & style
- Home type: Townhouse
- Architectural style: Ranch/Rambler
- Property subtype: Townhouse
Materials
- Brick
- Foundation: Slab
Condition
- Excellent
- New construction: No
- Year built: 1998
Utilities & green energy
- Sewer: Public Sewer
- Water: Public
Community & neighborhood
Security
- Security features: Security System
Location
- Region: Camp Hill
- Subdivision: Floribunda Heights
- Municipality: EAST PENNSBORO TWP
HOA & financial
HOA
- Has HOA: Yes
- HOA fee: $325 quarterly
- Amenities included: Common Grounds, Picnic Area
- Services included: Common Area Maintenance, Maintenance Grounds, Snow Removal
- Association name: SUSQUEHANA REALTY
Other
Other facts
- Listing agreement: Exclusive Right To Sell
- Ownership: Fee Simple
Price history
| Date | Event | Price |
|---|---|---|
| 7/11/2023 | Sold | $334,900$200/sqft |
Source: | ||
| 6/12/2023 | Pending sale | $334,900$200/sqft |
Source: | ||
| 6/5/2023 | Price change | $334,900-5.6%$200/sqft |
Source: | ||
| 5/24/2023 | Listed for sale | $354,900$212/sqft |
Source: | ||
Public tax history
| Year | Property taxes | Tax assessment |
|---|---|---|
| 2025 | $4,964 +8.5% | $240,500 |
| 2024 | $4,575 +3.6% | $240,500 |
| 2023 | $4,418 +6.4% | $240,500 |
Find assessor info on the county website
Neighborhood: 17011
Nearby schools
GreatSchools rating
- 5/10West Creek Hills El SchoolGrades: K-5Distance: 1.2 mi
- 5/10East Pennsboro Area Middle SchoolGrades: 6-8Distance: 1.7 mi
- 8/10East Pennsboro Area Senior High SchoolGrades: 9-12Distance: 1.5 mi
Schools provided by the listing agent
- High: East Pennsboro Area Shs
- District: East Pennsboro Area
Source: Bright MLS. This data may not be complete. We recommend contacting the local school district to confirm school assignments for this home.
Get pre-qualified for a loan
At Zillow Home Loans, we can pre-qualify you in as little as 5 minutes with no impact to your credit score.An equal housing lender. NMLS #10287.
Sell for more on Zillow
Get a Zillow Showcase℠ listing at no additional cost and you could sell for .
$368,800
2% more+$7,376
With Zillow Showcase(estimated)$376,176
