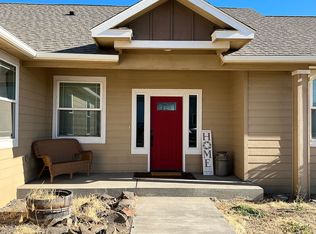Sold
$335,000
1145 Columbia View Dr, Arlington, OR 97812
3beds
1,560sqft
Residential, Manufactured Home
Built in 2006
0.82 Acres Lot
$-- Zestimate®
$215/sqft
$1,556 Estimated rent
Home value
Not available
Estimated sales range
Not available
$1,556/mo
Zestimate® history
Loading...
Owner options
Explore your selling options
What's special
Welcome to your serene escape nestled in the charming town of Arlington, Oregon. This meticulously maintained 2006 Palm Harbor Home offers the perfect blend of modern comfort and breathtaking views. Located atop the town this 3 bedroom with 2 full baths boasts territorial views of the Columbia River. Step inside to discover 1566 square feet of living space. Interior and exterior freshly painted, Trex composite decking, accessible walk in shower, large walk in master closet, sleek quartz countertops and stylish subway tile backsplash. The exterior offers a fully fenced yard, sprinkler system, and motion detection lights. Elevated above town gives you sense of privacy with easy access to interstate I-84. Schedule a showing and see what this home in Arlington has to offer.
Zillow last checked: 8 hours ago
Listing updated: July 15, 2024 at 09:47am
Listed by:
Jennifer Rensing 503-267-5258,
MORE Realty, Inc.
Bought with:
Haley Hines, 200606397
Blue Summit Realty Group
Source: RMLS (OR),MLS#: 24084929
Facts & features
Interior
Bedrooms & bathrooms
- Bedrooms: 3
- Bathrooms: 2
- Full bathrooms: 2
- Main level bathrooms: 2
Primary bedroom
- Features: Ensuite, Walkin Closet, Walkin Shower
- Level: Main
- Area: 182
- Dimensions: 13 x 14
Bedroom 2
- Features: Laminate Flooring
- Level: Main
- Area: 110
- Dimensions: 10 x 11
Bedroom 3
- Features: Laminate Flooring
- Level: Main
- Area: 121
- Dimensions: 11 x 11
Dining room
- Level: Main
- Area: 156
- Dimensions: 12 x 13
Kitchen
- Level: Main
- Area: 169
- Width: 13
Living room
- Features: Wallto Wall Carpet
- Level: Main
- Area: 204
- Dimensions: 17 x 12
Heating
- Forced Air
Cooling
- Central Air
Appliances
- Included: Dishwasher, Free-Standing Range, Free-Standing Refrigerator, Microwave, Stainless Steel Appliance(s), Water Purifier, Electric Water Heater
- Laundry: Laundry Room
Features
- High Ceilings, Walk-In Closet(s), Walkin Shower, Kitchen Island, Quartz
- Flooring: Wall to Wall Carpet, Laminate
- Windows: Vinyl Frames
- Basement: Crawl Space
Interior area
- Total structure area: 1,560
- Total interior livable area: 1,560 sqft
Property
Parking
- Total spaces: 2
- Parking features: Driveway, RV Access/Parking, Attached
- Attached garage spaces: 2
- Has uncovered spaces: Yes
Accessibility
- Accessibility features: Main Floor Bedroom Bath, Minimal Steps, One Level, Walkin Shower, Accessibility
Features
- Stories: 1
- Patio & porch: Patio
- Exterior features: Yard
- Fencing: Fenced
- Has view: Yes
- View description: River, Territorial
- Has water view: Yes
- Water view: River
Lot
- Size: 0.82 Acres
- Features: Gentle Sloping, Sprinkler, SqFt 20000 to Acres1
Details
- Parcel number: 4657
Construction
Type & style
- Home type: MobileManufactured
- Property subtype: Residential, Manufactured Home
Materials
- Cement Siding
- Foundation: Block
- Roof: Composition
Condition
- Approximately
- New construction: No
- Year built: 2006
Utilities & green energy
- Sewer: Public Sewer
- Water: Public
Community & neighborhood
Security
- Security features: Security Lights
Location
- Region: Arlington
Other
Other facts
- Listing terms: Cash,Conventional,FHA,USDA Loan,VA Loan
- Road surface type: Paved
Price history
| Date | Event | Price |
|---|---|---|
| 7/12/2024 | Sold | $335,000-2.9%$215/sqft |
Source: | ||
| 6/5/2024 | Pending sale | $344,900+15%$221/sqft |
Source: | ||
| 11/30/2021 | Sold | $300,000-5.8%$192/sqft |
Source: | ||
| 10/28/2021 | Pending sale | $318,500$204/sqft |
Source: | ||
| 10/14/2021 | Price change | $318,500+9.8%$204/sqft |
Source: | ||
Public tax history
| Year | Property taxes | Tax assessment |
|---|---|---|
| 2018 | -- | -- |
| 2017 | $1,337 +1.7% | $95,774 +3% |
| 2016 | $1,314 | $92,984 |
Find assessor info on the county website
Neighborhood: 97812
Nearby schools
GreatSchools rating
- 5/10Arlington Community Charter SchoolGrades: K-12Distance: 0.3 mi
Schools provided by the listing agent
- Elementary: Arlington
- Middle: Arlington
- High: Arlington
Source: RMLS (OR). This data may not be complete. We recommend contacting the local school district to confirm school assignments for this home.
