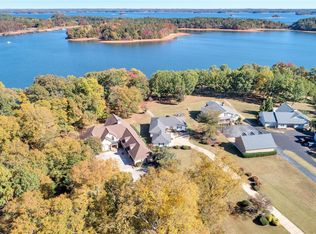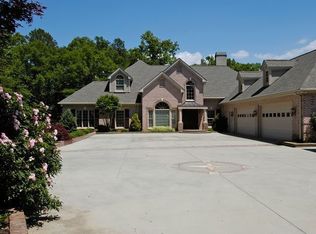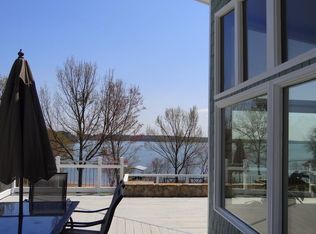Sold for $1,188,000
$1,188,000
1145 Cherokee Rd, Townville, SC 29689
5beds
3,135sqft
Single Family Residence
Built in 1991
-- sqft lot
$1,217,400 Zestimate®
$379/sqft
$2,159 Estimated rent
Home value
$1,217,400
$1.01M - $1.46M
$2,159/mo
Zestimate® history
Loading...
Owner options
Explore your selling options
What's special
Upon entering this exceptional Lake Hartwell home you are immediately greeted by breathtaking views of the lake. Boasting pristine waterfront with a private double slip covered boat dock, this residence offers unparalleled gentle access to the water. Play with your water toys on the lake, relax on the patio and watch the gorgeous Lake Hartwell sunrise. This home is an outdoor paradise with unlimited possibilities and additional patio areas to the waterfront. Open the sliders and bring nature indoors. The screened-in outdoor living area with ceramic tile flooring opens to an expansive lakeview and level backyard with concrete pathway to the shoreline. Windows across the back of the home allow views of the lake from the living room and bedrooms. The expansive great room features elegant luxury vinyl floors, Stone Fireplace, and a panoramic wall of glass that seamlessly opens onto a full-length tiled deck, providing a perfect setting for relaxation and entertaining. The Master Suite is located on the main level and features a separate garden tub, shower, and walk-in closet. The gourmet kitchen is a chef's dream with a center island and eating area that opens to the living area. The walk-out level offers endless entertainment including a wet bar, pool table, Fourth bedroom and full bathroom. Second level loft doubles as a bedroom or play area for the kids with hidden ladder entry. Don't miss the additional detached guest studio designed for multi-generational living or a remote office sitting above a massive three car garage! Complete with a kitchenette-living room, bedroom suite with a full bath and private entrance! The 3-car garage will easily hold all of your vehicles, watercraft and equipment. This beautiful custom home is tucked into a quiet enclave on deep sailboat water yet less than 10 minutes to shopping and dining. Located by water minutes away from Portman Marina, the Hartwell Dam, and fishing hot spots on the Seneca and Tugaloo arms of Lake Hartwell. You do not want to miss out on this rare opportunity for luxury lakefront living this summer!
Zillow last checked: 8 hours ago
Listing updated: October 15, 2025 at 08:17am
Listed by:
Darren Phillis 864-710-1582,
RE/MAX Executive/Lake Keowee
Bought with:
Brenda Bonin, 118159
JW Martin Real Estate
Source: WUMLS,MLS#: 20289352 Originating MLS: Western Upstate Association of Realtors
Originating MLS: Western Upstate Association of Realtors
Facts & features
Interior
Bedrooms & bathrooms
- Bedrooms: 5
- Bathrooms: 4
- Full bathrooms: 4
- Main level bathrooms: 2
- Main level bedrooms: 3
Heating
- Heat Pump
Cooling
- Heat Pump
Appliances
- Included: Dishwasher, Electric Water Heater, Microwave, Refrigerator, Smooth Cooktop
- Laundry: Washer Hookup, Electric Dryer Hookup
Features
- Bookcases, Built-in Features, Ceiling Fan(s), Cathedral Ceiling(s), Fireplace, Garden Tub/Roman Tub, Laminate Countertop, Bath in Primary Bedroom, Main Level Primary, Separate Shower, Walk-In Shower, Window Treatments, Loft
- Flooring: Ceramic Tile, Luxury Vinyl Plank
- Windows: Blinds
- Basement: Daylight,Finished,Heated,Interior Entry,Walk-Out Access
- Has fireplace: Yes
Interior area
- Total structure area: 3,800
- Total interior livable area: 3,135 sqft
- Finished area above ground: 3,135
- Finished area below ground: 983
Property
Parking
- Total spaces: 3
- Parking features: Detached, Garage, Driveway, Garage Door Opener
- Garage spaces: 3
Accessibility
- Accessibility features: Low Threshold Shower
Features
- Levels: One and One Half
- Patio & porch: Deck, Front Porch, Patio
- Exterior features: Deck, Paved Driveway, Porch, Patio
- Waterfront features: Waterfront
- Body of water: Hartwell
- Frontage length: 119
Lot
- Features: Outside City Limits, Subdivision, Waterfront
Details
- Parcel number: 0170601019
Construction
Type & style
- Home type: SingleFamily
- Architectural style: Contemporary
- Property subtype: Single Family Residence
Materials
- Masonite
- Foundation: Basement
- Roof: Composition,Shingle
Condition
- Year built: 1991
Utilities & green energy
- Sewer: Septic Tank
- Water: Public
Community & neighborhood
Community
- Community features: Short Term Rental Allowed
Location
- Region: Townville
- Subdivision: Cherokee Point
Other
Other facts
- Listing agreement: Exclusive Right To Sell
Price history
| Date | Event | Price |
|---|---|---|
| 10/14/2025 | Sold | $1,188,000-8.6%$379/sqft |
Source: | ||
| 10/1/2025 | Pending sale | $1,300,000$415/sqft |
Source: | ||
| 9/16/2025 | Contingent | $1,300,000$415/sqft |
Source: | ||
| 8/5/2025 | Price change | $1,300,000-7.1%$415/sqft |
Source: | ||
| 6/25/2025 | Listed for sale | $1,400,000+147.8%$447/sqft |
Source: | ||
Public tax history
| Year | Property taxes | Tax assessment |
|---|---|---|
| 2024 | -- | $40,290 |
| 2023 | $12,122 +2.5% | $40,290 |
| 2022 | $11,832 +6.1% | $40,290 +19.3% |
Find assessor info on the county website
Neighborhood: 29689
Nearby schools
GreatSchools rating
- 9/10Townville Elementary SchoolGrades: PK-6Distance: 5.1 mi
- 9/10Riverside Middle SchoolGrades: 7-8Distance: 10.9 mi
- 6/10Pendleton High SchoolGrades: 9-12Distance: 8.5 mi
Schools provided by the listing agent
- Elementary: Townville Elem
- Middle: Riverside Middl
- High: Pendleton High
Source: WUMLS. This data may not be complete. We recommend contacting the local school district to confirm school assignments for this home.
Get a cash offer in 3 minutes
Find out how much your home could sell for in as little as 3 minutes with a no-obligation cash offer.
Estimated market value$1,217,400
Get a cash offer in 3 minutes
Find out how much your home could sell for in as little as 3 minutes with a no-obligation cash offer.
Estimated market value
$1,217,400


