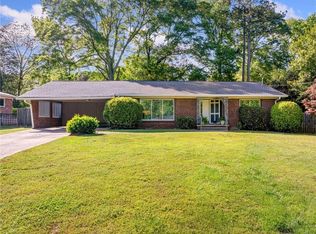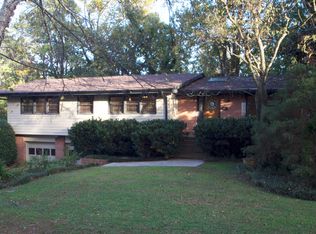Closed
$640,000
1145 Chatsworth Dr, Avondale Estates, GA 30002
4beds
1,827sqft
Single Family Residence, Residential
Built in 1959
0.3 Acres Lot
$646,900 Zestimate®
$350/sqft
$2,348 Estimated rent
Home value
$646,900
$615,000 - $679,000
$2,348/mo
Zestimate® history
Loading...
Owner options
Explore your selling options
What's special
You are going to love this picture perfect, all brick, mid-century ranch home in beautiful Avondale Estates! The first thing you will notice is the immaculate landscaping and newer driveway in this quaint neighborhood. The garage area has a door in the front and in the back to open the space to the lovely outdoor living areas. The back yard is park-like with a “tiki hut” for entertaining, a stock tank pool, outdoor shower, new patio, water feature, firepit, and professional landscaping. Walk into the front door onto oak hard wood floors and an open concept living/dining room. The large kitchen has room for a second dining table or a den/family room. The kitchen counters and cabinets are beautiful and the flow is perfect for the home chef practicing the latest recipe from social media. There is easy access directly from your car to the kitchen through the garage for unloading groceries, pets, kids, etc. Four lovely bedrooms give multiple options including office, guest room, den, or convert one to a massive walk-in closet! Avondale Estates has walking paths, a large pool for residents, tennis, pickle ball, a lake, a clubhouse, and many active lifestyle groups to choose from. Avondale Estates has a fabulous Halloween celebration, a Fourth of July parade, town green with concerts, a local police force and local sanitation services. The downtown area has a dozen restaurants, shops, retail, and art exhibits. Avondale was named best small town beer scene and “for the second year in a row, the City of Avondale Estates ranks #15 in the nation on Opendoor's Family-Friendly Cities list. According to Opendoor, if you’re seeking a small-town feel with big-city amenities nearby, look no further than Avondale Estates.”
Zillow last checked: 8 hours ago
Listing updated: November 07, 2023 at 03:28am
Listing Provided by:
Jane Acuff,
Jane & Co Real Estate
Bought with:
Erica Woodford, 374897
Keller Knapp
Source: FMLS GA,MLS#: 7288208
Facts & features
Interior
Bedrooms & bathrooms
- Bedrooms: 4
- Bathrooms: 2
- Full bathrooms: 2
- Main level bathrooms: 2
- Main level bedrooms: 4
Primary bedroom
- Features: Master on Main
- Level: Master on Main
Bedroom
- Features: Master on Main
Primary bathroom
- Features: Shower Only
Dining room
- Features: Open Concept
Kitchen
- Features: Cabinets Stain, Eat-in Kitchen, Solid Surface Counters, View to Family Room
Heating
- Natural Gas
Cooling
- Ceiling Fan(s), Central Air
Appliances
- Included: Dishwasher, Disposal, Dryer, Gas Range, Microwave, Refrigerator, Tankless Water Heater, Washer
- Laundry: In Kitchen, Main Level
Features
- Entrance Foyer
- Flooring: Hardwood, Laminate
- Windows: Insulated Windows, Window Treatments
- Basement: Crawl Space
- Attic: Pull Down Stairs
- Number of fireplaces: 1
- Fireplace features: Electric, Factory Built, Family Room
- Common walls with other units/homes: No Common Walls
Interior area
- Total structure area: 1,827
- Total interior livable area: 1,827 sqft
Property
Parking
- Total spaces: 2
- Parking features: Garage, Kitchen Level, Level Driveway
- Garage spaces: 2
- Has uncovered spaces: Yes
Accessibility
- Accessibility features: None
Features
- Levels: One
- Stories: 1
- Patio & porch: Front Porch, Patio
- Exterior features: Garden, Gas Grill, Lighting, Rain Gutters, Storage
- Pool features: Above Ground
- Has spa: Yes
- Spa features: Private
- Fencing: Back Yard,Privacy,Wood
- Has view: Yes
- View description: Other
- Waterfront features: None
- Body of water: None
Lot
- Size: 0.30 Acres
- Dimensions: 150 x 100
- Features: Back Yard, Front Yard, Landscaped, Level
Details
- Additional structures: Outbuilding, Workshop
- Parcel number: 15 217 05 021
- Other equipment: None
- Horse amenities: None
Construction
Type & style
- Home type: SingleFamily
- Architectural style: Ranch
- Property subtype: Single Family Residence, Residential
Materials
- Brick 4 Sides
- Roof: Composition
Condition
- Resale
- New construction: No
- Year built: 1959
Utilities & green energy
- Electric: 110 Volts
- Sewer: Public Sewer
- Water: Public
- Utilities for property: Cable Available, Electricity Available, Natural Gas Available, Water Available
Green energy
- Energy efficient items: Thermostat, Windows
- Energy generation: None
- Water conservation: Low-Flow Fixtures
Community & neighborhood
Security
- Security features: Security Lights, Smoke Detector(s)
Community
- Community features: Fishing, Lake, Near Public Transport, Near Shopping, Near Trails/Greenway, Park, Pickleball, Playground, Pool, Street Lights, Tennis Court(s)
Location
- Region: Avondale Estates
- Subdivision: Avondale Estates
Other
Other facts
- Road surface type: Asphalt
Price history
| Date | Event | Price |
|---|---|---|
| 11/3/2023 | Sold | $640,000+3.4%$350/sqft |
Source: | ||
| 10/11/2023 | Pending sale | $619,000$339/sqft |
Source: | ||
| 10/11/2023 | Listed for sale | $619,000$339/sqft |
Source: | ||
| 10/11/2023 | Pending sale | $619,000+387.8%$339/sqft |
Source: | ||
| 4/30/1997 | Sold | $126,900$69/sqft |
Source: Public Record | ||
Public tax history
| Year | Property taxes | Tax assessment |
|---|---|---|
| 2024 | $8,295 +3.7% | $227,640 +41.9% |
| 2023 | $7,999 +12.2% | $160,400 +14.5% |
| 2022 | $7,131 +13.4% | $140,080 +14.9% |
Find assessor info on the county website
Neighborhood: 30002
Nearby schools
GreatSchools rating
- 5/10Avondale Elementary SchoolGrades: PK-5Distance: 0.9 mi
- 5/10Druid Hills Middle SchoolGrades: 6-8Distance: 4 mi
- 6/10Druid Hills High SchoolGrades: 9-12Distance: 3.5 mi
Schools provided by the listing agent
- Elementary: Avondale
- Middle: Druid Hills
- High: Druid Hills
Source: FMLS GA. This data may not be complete. We recommend contacting the local school district to confirm school assignments for this home.
Get a cash offer in 3 minutes
Find out how much your home could sell for in as little as 3 minutes with a no-obligation cash offer.
Estimated market value
$646,900
Get a cash offer in 3 minutes
Find out how much your home could sell for in as little as 3 minutes with a no-obligation cash offer.
Estimated market value
$646,900

