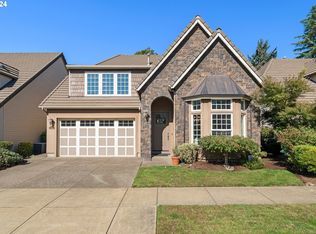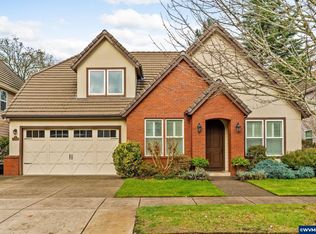Former Tour Home built by Walter Custom Homes. Entertain in style with a light-filled great room featuring Brazilian Cherry hardwood floors, grand fireplace & chef's kitchen. Relax or entertain in the luscious private back yard with a built in BBQ, water feature & gas fire pit. The Butler’s Pantry is a crowd pleaser, complete with a 2 tap kegerator, wine refrigerator & rack. The floor plan also included a formal den, dining room, fantastic bonus room, spacious mud/laundry room & tandem deep garage. Amenities include crown molding, wainscoting, travertine tile, granite, cherry wood & abundant storage. Premium quality & craftsmanship throughout.
This property is off market, which means it's not currently listed for sale or rent on Zillow. This may be different from what's available on other websites or public sources.


