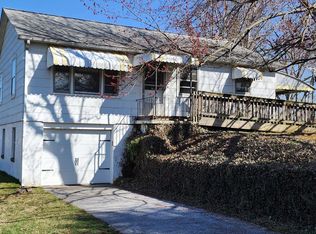Sold for $340,000 on 08/27/25
$340,000
1145 Caton Rd, Hampstead, MD 21074
2beds
1,560sqft
Single Family Residence
Built in 1996
7,763 Square Feet Lot
$346,600 Zestimate®
$218/sqft
$2,239 Estimated rent
Home value
$346,600
$315,000 - $381,000
$2,239/mo
Zestimate® history
Loading...
Owner options
Explore your selling options
What's special
Move in ready. Don't miss this great location, end of road, not a through street. Enjoy outdoor living w/ custom patio and deck overlooking beautiful landscaping and gardens. Off street parking w/ driveway and garage. Close to schools and park. Updates over the years include, roof, gutter guards, windows, shades, granite, hvac, hot water heater and more. Lower level completely finished w/ gas stove to enjoy cozy evening in family room. Original owner, pride of ownership. Great home move in ready.
Zillow last checked: 8 hours ago
Listing updated: August 27, 2025 at 01:24pm
Listed by:
Debbie Gill 410-935-2349,
Long & Foster Real Estate, Inc.
Bought with:
Kristen Redwine, RSR004661
Homes and Farms Real Estate
Source: Bright MLS,MLS#: MDCR2028968
Facts & features
Interior
Bedrooms & bathrooms
- Bedrooms: 2
- Bathrooms: 2
- Full bathrooms: 1
- 1/2 bathrooms: 1
- Main level bathrooms: 1
- Main level bedrooms: 2
Primary bedroom
- Level: Main
- Dimensions: 12 X 13
Bedroom 2
- Level: Main
- Dimensions: 10 X 11
Bathroom 1
- Features: Bathroom - Tub Shower
- Level: Main
Kitchen
- Level: Main
- Dimensions: 10 X 16
Laundry
- Level: Unspecified
Living room
- Level: Main
- Dimensions: 12 X 13
Heating
- Forced Air, Natural Gas
Cooling
- Central Air, Electric
Appliances
- Included: Dishwasher, Oven/Range - Electric, Microwave, Dryer, Refrigerator, Washer, Water Heater, Electric Water Heater
- Laundry: Laundry Room
Features
- Kitchen - Table Space, Floor Plan - Traditional, Ceiling Fan(s), Open Floorplan, Upgraded Countertops
- Windows: Double Pane Windows
- Basement: Side Entrance,Full,Finished,Connecting Stairway,Garage Access,Heated,Improved,Interior Entry,Windows
- Has fireplace: No
Interior area
- Total structure area: 1,560
- Total interior livable area: 1,560 sqft
- Finished area above ground: 924
- Finished area below ground: 636
Property
Parking
- Total spaces: 1
- Parking features: Garage Faces Front, Concrete, Off Street, Driveway, Attached
- Attached garage spaces: 1
- Has uncovered spaces: Yes
Accessibility
- Accessibility features: None
Features
- Levels: Split Foyer,One
- Stories: 1
- Exterior features: Extensive Hardscape, Lighting
- Pool features: None
Lot
- Size: 7,763 sqft
- Features: Cul-De-Sac
Details
- Additional structures: Above Grade, Below Grade
- Parcel number: 0708056722
- Zoning: R-100
- Special conditions: Standard
Construction
Type & style
- Home type: SingleFamily
- Property subtype: Single Family Residence
Materials
- Vinyl Siding
- Foundation: Permanent
- Roof: Asphalt
Condition
- Very Good
- New construction: No
- Year built: 1996
Utilities & green energy
- Sewer: Public Sewer
- Water: Public
Community & neighborhood
Location
- Region: Hampstead
- Subdivision: Shiloh Run
- Municipality: HAMPSTEAD
HOA & financial
HOA
- Has HOA: Yes
- HOA fee: $200 annually
Other
Other facts
- Listing agreement: Exclusive Right To Sell
- Listing terms: Other,Conventional,FHA,FMHA,VA Loan
- Ownership: Fee Simple
- Road surface type: Black Top
Price history
| Date | Event | Price |
|---|---|---|
| 8/27/2025 | Sold | $340,000-2.9%$218/sqft |
Source: | ||
| 7/27/2025 | Contingent | $350,000$224/sqft |
Source: | ||
| 7/19/2025 | Listed for sale | $350,000+224.1%$224/sqft |
Source: | ||
| 6/30/1997 | Sold | $108,000$69/sqft |
Source: Public Record Report a problem | ||
Public tax history
| Year | Property taxes | Tax assessment |
|---|---|---|
| 2025 | $3,420 +6% | $250,200 +4.6% |
| 2024 | $3,228 +4.9% | $239,100 +4.9% |
| 2023 | $3,078 +5.1% | $228,000 +5.1% |
Find assessor info on the county website
Neighborhood: 21074
Nearby schools
GreatSchools rating
- 7/10Hampstead Elementary SchoolGrades: PK-5Distance: 0.4 mi
- 7/10Shiloh Middle SchoolGrades: 6-8Distance: 0.6 mi
- 8/10Manchester Valley High SchoolGrades: 9-12Distance: 3.5 mi
Schools provided by the listing agent
- District: Carroll County Public Schools
Source: Bright MLS. This data may not be complete. We recommend contacting the local school district to confirm school assignments for this home.

Get pre-qualified for a loan
At Zillow Home Loans, we can pre-qualify you in as little as 5 minutes with no impact to your credit score.An equal housing lender. NMLS #10287.
Sell for more on Zillow
Get a free Zillow Showcase℠ listing and you could sell for .
$346,600
2% more+ $6,932
With Zillow Showcase(estimated)
$353,532