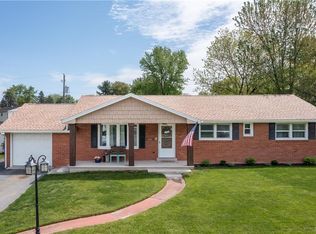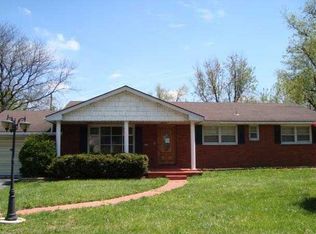Sold for $399,000
$399,000
1145 Brookside Rd, Allentown, PA 18106
4beds
2,263sqft
Single Family Residence
Built in 1969
9,583.2 Square Feet Lot
$399,900 Zestimate®
$176/sqft
$2,450 Estimated rent
Home value
$399,900
$376,000 - $424,000
$2,450/mo
Zestimate® history
Loading...
Owner options
Explore your selling options
What's special
Welcome to this 4 bedroom, 1.5 bath colonial in East Penn School District. This beautiful home has hardwood flooring throughout, and ceramic tile in the kitchen and bathrooms. There is a bonus room off of the garage that could easily be turned into a 2nd kitchen or office, currently being used as a generously sized laundry room with a large closet. The first floor has an open floor concept with large sun-filled living room and dining room. The kitchen has plenty of counter and cabinet space for all your cooking needs. The second floor features 4 bedrooms and a full bathroom. The finished basement includes a family room and potential 5th bedroom, plus a storage room. The fenced in yard with large patio and above ground pool is perfect for all your outdoor entertaining needs. A new roof was installed in 2022, along with a solar panel system that provides 9.12 Kw of electric. The new homeowner will benefit from zero to minimal electric bills! This home is close to major highways and several shopping centers. Schedule your appt today to see this beautiful home!
Zillow last checked: 8 hours ago
Listing updated: July 19, 2024 at 11:45am
Listed by:
Amanda F. Forsthoefel 267-374-6444,
BHHS Fox & Roach Macungie
Bought with:
Julissa Hilbert, RS361594
RE/MAX Real Estate
Amy L. Wastler, RS344157
RE/MAX Real Estate
Source: GLVR,MLS#: 734420 Originating MLS: Lehigh Valley MLS
Originating MLS: Lehigh Valley MLS
Facts & features
Interior
Bedrooms & bathrooms
- Bedrooms: 4
- Bathrooms: 2
- Full bathrooms: 1
- 1/2 bathrooms: 1
Heating
- Gas
Cooling
- Ceiling Fan(s), Wall/Window Unit(s)
Appliances
- Included: Dryer, Electric Oven, Electric Range, Gas Water Heater, Refrigerator, Washer
- Laundry: Washer Hookup, Dryer Hookup, Main Level
Features
- Attic, Dining Area, Separate/Formal Dining Room, Home Office, Mud Room, Storage, Utility Room
- Flooring: Ceramic Tile, Hardwood, Luxury Vinyl, Luxury VinylPlank
- Basement: Other,Partially Finished,Rec/Family Area
Interior area
- Total interior livable area: 2,263 sqft
- Finished area above ground: 1,778
- Finished area below ground: 485
Property
Parking
- Total spaces: 5
- Parking features: Built In, Garage
- Garage spaces: 5
Features
- Patio & porch: Patio
- Exterior features: Fence, Pool, Patio, Shed
- Has private pool: Yes
- Pool features: Above Ground
- Fencing: Yard Fenced
Lot
- Size: 9,583 sqft
- Dimensions: 80 x 120
- Features: Flat
Details
- Additional structures: Shed(s)
- Parcel number: 547584775588001
- Zoning: S
- Special conditions: None
Construction
Type & style
- Home type: SingleFamily
- Architectural style: Colonial
- Property subtype: Single Family Residence
Materials
- Aluminum Siding, Brick
- Foundation: Block
- Roof: Asphalt,Fiberglass
Condition
- Unknown
- Year built: 1969
Utilities & green energy
- Electric: Circuit Breakers, Photovoltaics Seller Owned
- Sewer: Public Sewer
- Water: Public
- Utilities for property: Cable Available
Green energy
- Energy generation: Solar
Community & neighborhood
Security
- Security features: Closed Circuit Camera(s)
Location
- Region: Allentown
- Subdivision: Pine Grove
Other
Other facts
- Listing terms: Cash,Conventional
- Ownership type: Fee Simple
Price history
| Date | Event | Price |
|---|---|---|
| 7/19/2024 | Sold | $399,000$176/sqft |
Source: | ||
| 5/16/2024 | Pending sale | $399,000$176/sqft |
Source: | ||
| 5/3/2024 | Price change | $399,000-7%$176/sqft |
Source: | ||
| 3/15/2024 | Listed for sale | $429,000+97.7%$190/sqft |
Source: | ||
| 4/23/2018 | Sold | $217,000$96/sqft |
Source: | ||
Public tax history
Tax history is unavailable.
Neighborhood: 18106
Nearby schools
GreatSchools rating
- 7/10Wescosville El SchoolGrades: K-5Distance: 0.2 mi
- 7/10Lower Macungie Middle SchoolGrades: 6-8Distance: 1.3 mi
- 7/10Emmaus High SchoolGrades: 9-12Distance: 3.1 mi
Schools provided by the listing agent
- District: East Penn
Source: GLVR. This data may not be complete. We recommend contacting the local school district to confirm school assignments for this home.
Get a cash offer in 3 minutes
Find out how much your home could sell for in as little as 3 minutes with a no-obligation cash offer.
Estimated market value$399,900
Get a cash offer in 3 minutes
Find out how much your home could sell for in as little as 3 minutes with a no-obligation cash offer.
Estimated market value
$399,900

