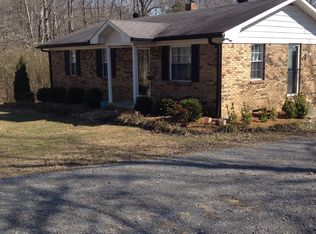Perfectly quiet and beautiful country setting, nice large manicured lawn with a large 30'x30' work shop/garage, newly remodeled with new roof, new upscale laminate floors, new front porch, large kitchen, and large rear deck. Perfect for young families with lots of room to play outdoors.
This property is off market, which means it's not currently listed for sale or rent on Zillow. This may be different from what's available on other websites or public sources.
