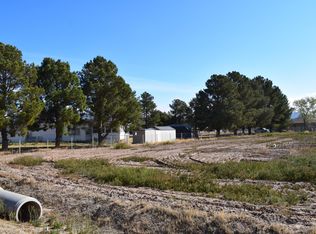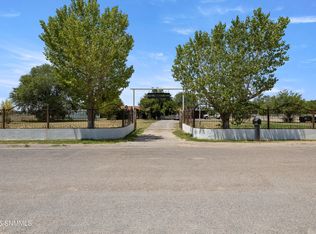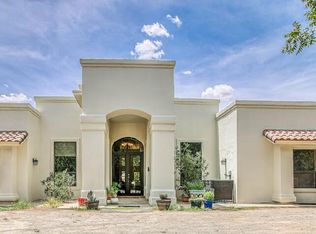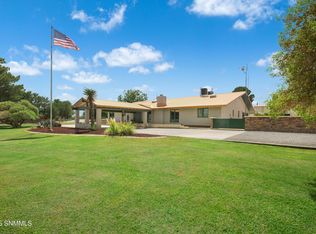Embrace luxury with this exquisite 3,534 sqft estate in the heart of Anthony, NM. Set on a sprawling 2-acre lot, this Mediterranean-inspired home features 4 spacious bedrooms, 2.5 bathrooms, and a 5th bedroom used as a dedicated office, blending elegance, comfort, and functionality. A grand circular driveway welcomes you, leading to a striking entrance adorned with multiple porticos. Enter through the stunning double doors into a grand foyer with soaring ceilings, setting the tone for the elegance that awaits. The open-concept design seamlessly connects the main living areas, creating an inviting space for both relaxation and entertaining. The chef's kitchen is a culinary masterpiece, boasting ample counter space, high-end appliances, and a layout for meal preparation and social gatherings. Flowing effortlessly from the kitchen, the dining and living areas offer a sophisticated yet cozy atmosphere, enhanced by architectural details and an abundance of natural light. The bedroomwing exudes a Mediterranean
For sale
$875,000
1145 Boundary St, Anthony, NM 88021
5beds
3,534sqft
Est.:
Single Family Residence, Residential
Built in 2013
2 Acres Lot
$-- Zestimate®
$248/sqft
$-- HOA
What's special
Architectural detailsOpen-concept designGrand circular drivewayMediterranean-inspired homeHigh-end appliancesAbundance of natural light
- 171 days |
- 418 |
- 9 |
Zillow last checked: 8 hours ago
Listing updated: September 22, 2025 at 11:50am
Listed by:
Connor Murray 603-918-1745,
EXIT Realty Horizons 575-532-5678,
Noemi Franco 925-525-5004,
EXIT Realty Horizons
Source: SNMMLS,MLS#: 2501942
Tour with a local agent
Facts & features
Interior
Bedrooms & bathrooms
- Bedrooms: 5
- Bathrooms: 2
- Full bathrooms: 2
- 1/2 bathrooms: 1
Rooms
- Room types: Entry Hall, Office
Primary bedroom
- Description: Chandelier, Plantation Shutters
Primary bathroom
- Description: Double Sinks,No Tub,Granite Countertops,Tile Floor,Shower Stall
Dining room
- Description: Plantation Shutters
- Features: Chandelier, Kitchen Combo, Tile
Family room
- Features: None
Kitchen
- Features: Tile Floor, Prep Sink, Wood Cabinets, Refrigerator, Island, Microwave Oven, Granite Counters, Gas Range, Garbage Disposal, Built-in Dishwasher
Living room
- Description: Plantation Shutters
- Features: French Doors, Chandlier, Tile
Heating
- Natural Natural Gas, Propane, Forced Air
Cooling
- Central Air
Appliances
- Laundry: Utility Room
Features
- Open Floorplan
- Flooring: Flooring Foundation: Slab
- Windows: Double Pane Windows
- Basement: None
Interior area
- Total structure area: 3,534
- Total interior livable area: 3,534 sqft
Video & virtual tour
Property
Parking
- Total spaces: 4
- Parking features: Garage Door Opener
- Garage spaces: 2
- Carport spaces: 2
- Covered spaces: 4
- Details: Carport Type: Covered
Features
- Levels: One
- Stories: 1
- Patio & porch: Covered, Pergola
- Exterior features: RV Access
- Fencing: Back Yard,Side Yard,Pipe,Front Yard
- Has view: Yes
Lot
- Size: 2 Acres
- Dimensions: 1.51 to 2 AC
- Features: Landscaping: Front & Back Landscaping Surrounding House, Amenities: Corner Lot, Amenities: High Speed Internet, Amenities: View Mountains, Amenities: Horses Allowed
Details
- Parcel number: 4016155395275
Construction
Type & style
- Home type: SingleFamily
- Architectural style: Contemporary
- Property subtype: Single Family Residence, Residential
Materials
- Frame, Stucco
- Roof: Flat
Condition
- New construction: No
- Year built: 2013
Utilities & green energy
- Sewer: Septic Tank
- Water: Public
- Utilities for property: Propane, El Paso Electric
Community & HOA
Community
- Subdivision: Green Meadows Estates
HOA
- Has HOA: No
Location
- Region: Anthony
Financial & listing details
- Price per square foot: $248/sqft
- Tax assessed value: $498,507
- Annual tax amount: $4,986
- Date on market: 6/26/2025
- Electric utility on property: Yes
Estimated market value
Not available
Estimated sales range
Not available
Not available
Price history
Price history
| Date | Event | Price |
|---|---|---|
| 6/26/2025 | Listed for sale | $875,000$248/sqft |
Source: SNMMLS #2501942 Report a problem | ||
| 6/3/2025 | Listing removed | $875,000$248/sqft |
Source: | ||
| 4/2/2025 | Price change | $875,000-2.8%$248/sqft |
Source: SNMMLS #2500467 Report a problem | ||
| 2/22/2025 | Listed for sale | $900,000$255/sqft |
Source: SNMMLS #2500467 Report a problem | ||
Public tax history
Public tax history
| Year | Property taxes | Tax assessment |
|---|---|---|
| 2024 | $4,986 +2.4% | $166,169 +3% |
| 2023 | $4,871 +3.3% | $161,330 +3% |
| 2022 | $4,718 +3.6% | $156,631 +3% |
Find assessor info on the county website
BuyAbility℠ payment
Est. payment
$5,027/mo
Principal & interest
$4269
Property taxes
$452
Home insurance
$306
Climate risks
Neighborhood: 88021
Nearby schools
GreatSchools rating
- 3/10Gadsden Elementary SchoolGrades: PK-6Distance: 0.5 mi
- 4/10Gadsden Middle SchoolGrades: 7-8Distance: 1.4 mi
- 7/10Gadsden High SchoolGrades: 9-12Distance: 2.4 mi
- Loading
- Loading





