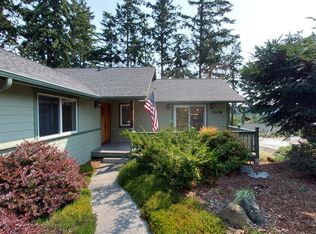Built in 1905 with lots of charm and walking distance to downtown. Fireplace. Uptown district in the Blaine Street neighborhood. A new deck roof has been added with a bit of a water view. If willing to do some landscaping I can come down on the rent. Interested in renters that can sign a one year lease.
Pets are welcome though a larger deposit may be required depending on the pet. Must show proof of ability to pay the rent, including a credit history. A rental history would also be required. Utilities covered by tenant.
House for rent
Accepts Zillow applications
$2,575/mo
1145 Blaine St, Port Townsend, WA 98368
3beds
1,880sqft
Price may not include required fees and charges.
Single family residence
Available now
Cats, dogs OK
-- A/C
In unit laundry
Off street parking
-- Heating
What's special
- 30 days
- on Zillow |
- -- |
- -- |
Travel times
Facts & features
Interior
Bedrooms & bathrooms
- Bedrooms: 3
- Bathrooms: 2
- Full bathrooms: 2
Appliances
- Included: Dryer, Washer
- Laundry: In Unit
Features
- Flooring: Hardwood
Interior area
- Total interior livable area: 1,880 sqft
Property
Parking
- Parking features: Off Street
- Details: Contact manager
Details
- Parcel number: 967200006
Construction
Type & style
- Home type: SingleFamily
- Property subtype: Single Family Residence
Materials
- Wood Siding
Condition
- Year built: 1900
Community & HOA
Location
- Region: Port Townsend
Financial & listing details
- Lease term: 1 Year
Price history
| Date | Event | Price |
|---|---|---|
| 7/22/2025 | Price change | $2,575-4.6%$1/sqft |
Source: Zillow Rentals | ||
| 7/19/2025 | Price change | $2,700+8%$1/sqft |
Source: Zillow Rentals | ||
| 7/6/2025 | Price change | $2,500-7.4%$1/sqft |
Source: Zillow Rentals | ||
| 7/2/2025 | Price change | $2,700-8.5%$1/sqft |
Source: Zillow Rentals | ||
| 6/27/2025 | Listed for rent | $2,950+3.5%$2/sqft |
Source: Zillow Rentals | ||
![[object Object]](https://photos.zillowstatic.com/fp/eae266d5745756919cb2bce7a40ee2aa-p_i.jpg)
