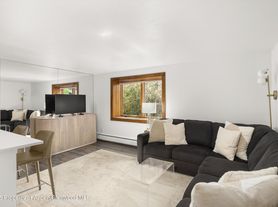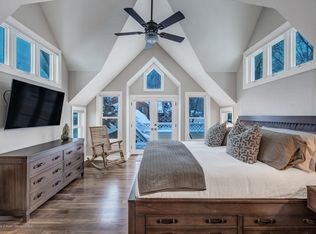Wander into the wild side of West Aspen's most coveted and unspoiled oasis.
This remodeled single-family home is a sanctuary where art, architecture, and nature converge. Reminiscent of a retreat that might have inspired Enos Mills or Claude Monet, it rests within a shaded grove of native aspens and pinyon pines, surrounded by wild lupine, delphinium, columbine, and ferns a living canvas that shifts with the seasons.
Though tucked in nature, the property is less than two miles from Aspen's downtown Core. The approach winds up a private, tree-canopied drive, sheltered from the Colorado sun. A one-car garage provides ease on powder days and cool convenience in summer.
Inside, the home is curated like a gallery, with museum-quality works by Diego Rivera, Ed Mell, and Fritz Schroeder. The living room anchored by floor-to-ceiling windows features Bose surround sound, warm-board heated wood floors, and the comfort of both ceiling fan and A/C. Architectural design subtly defines each space, offering both intimate corners and open flow for gatherings.
The chef's kitchen invites connection, with a tall island for casual seating, concrete and butcher block counters, and professional-grade Sub-Zero and Wolf appliances. Skylights above bathe the space in natural light, filtered through remote-controlled retractable shades.
Adjoining the living room is a versatile office: a space to work, read, or unwind with its desk, high-speed Wi-Fi, printer, daybed, and separate TV. Step outside to the expansive patio where mornings and evenings unfold in filtered sunlight. An eight-person dining table, Adirondack chairs, cushioned seating, and a gas grill invite al fresco meals framed by forest views.
The formal dining room, alive with paintings, sculptures, and artisanal furnishings, leads to a deep walk-in pantry and, beyond, a handsome library and sitting room. Here, a large-scale Smart TV and shelves of literary treasures invite you to linger whether for film, story, or silence.
All bedrooms are softly carpeted, each with flat-screen TVs, while radiant-heated floors run through all four bathrooms.
On the first floor, a Queen guest room enjoys a nearby powder room with hammered sink and stall shower. A King suite offers dual-sink vanity, ensuite bath, and direct access to the backyard. Another Queen suite provides its own full bath. A well-equipped laundry room with new appliances, iron, and steamer makes long stays effortless.
Ascending to the second floor, the primary suite occupies its own private landing. Wraparound windows flood the space with light and mountain views. A walk-in closet with custom built-ins complements the luxurious bath, complete with deep soaking tub and separate steam shower. (For those seeking an even deeper retreat, access to an outdoor dry sauna is available by arrangement.) A private sitting room with gas fireplace and plush seating invites quiet conversation, journaling, or fireside reflection.
This setting is more than a residence it's a retreat that nurtures creativity and rest. Here, you may find yourself recharged, reconnected, and perhaps even inspired to write your own great American novel.
House for rent
$55,000/mo
1145 Black Birch Dr, Aspen, CO 81611
4beds
4,538sqft
Price may not include required fees and charges.
Singlefamily
Available now
-- Pets
-- A/C
-- Laundry
Off street parking
-- Heating
What's special
Outdoor dry saunaLarge-scale smart tvBose surround soundPrivate tree-canopied driveEight-person dining tableExpansive patioWarm-board heated wood floors
- 64 days |
- -- |
- -- |
Travel times
Looking to buy when your lease ends?
Get a special Zillow offer on an account designed to grow your down payment. Save faster with up to a 6% match & an industry leading APY.
Offer exclusive to Foyer+; Terms apply. Details on landing page.
Facts & features
Interior
Bedrooms & bathrooms
- Bedrooms: 4
- Bathrooms: 4
- Full bathrooms: 4
Features
- Walk In Closet
Interior area
- Total interior livable area: 4,538 sqft
Property
Parking
- Parking features: Off Street
- Details: Contact manager
Features
- Exterior features: Off Street, Walk In Closet
Details
- Parcel number: 273501307008
Construction
Type & style
- Home type: SingleFamily
- Property subtype: SingleFamily
Condition
- Year built: 1976
Community & HOA
Location
- Region: Aspen
Financial & listing details
- Lease term: Contact For Details
Price history
| Date | Event | Price |
|---|---|---|
| 9/5/2025 | Listed for rent | $55,000$12/sqft |
Source: | ||
| 8/24/2025 | Listing removed | $55,000$12/sqft |
Source: | ||
| 8/19/2025 | Listed for rent | $55,000+37.5%$12/sqft |
Source: | ||
| 2/6/2021 | Listing removed | -- |
Source: | ||
| 2/3/2021 | Price change | $40,000+11.1%$9/sqft |
Source: | ||

