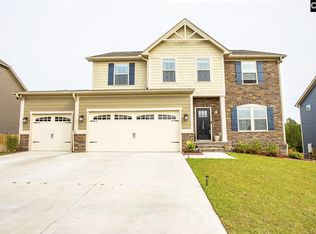Sold for $360,000 on 06/02/25
Street View
$360,000
1145 Beechfern Cir, Elgin, SC 29045
3beds
2,208sqft
SingleFamily
Built in 2019
10,454 Square Feet Lot
$367,400 Zestimate®
$163/sqft
$2,183 Estimated rent
Home value
$367,400
$342,000 - $397,000
$2,183/mo
Zestimate® history
Loading...
Owner options
Explore your selling options
What's special
Gorgeous ranch style Camden plan in the sought after neighborhood, The Park. This split bedroom ranch is complete with open floor plan, huge island in kitchen, spacious family room, and cozy covered porch, great for entertaining or simply relaxing with a morning cup of coffee! Hardwoods in foyer, family, dining, and kitchen. The kitchen is complete with Samsung gas appliances and plenty of prep space for the aspiring cook. The owner's suite has private bath with double sinks, granite counter top, comfort height toilets and tile shower. Energy efficient and qualifies for the SCE&G low energy rate 6 discount. This home is located walking distance to Catawba Trail Elementary School and minutes to both Village of Sandhills. Great location with easy access to Two Notch Road, Clemson Road and I 20. Come take a look and experience what The Park has to offer!
Facts & features
Interior
Bedrooms & bathrooms
- Bedrooms: 3
- Bathrooms: 2
- Full bathrooms: 2
- Main level bathrooms: 2
Heating
- Forced air
Cooling
- Central
Appliances
- Included: Dishwasher, Dryer, Microwave, Range / Oven, Refrigerator, Washer
Features
- Ceiling Fan, Floors-Hardwood, Bonus-Finished
- Flooring: Tile, Carpet, Linoleum / Vinyl
- Basement: None
- Has fireplace: Yes
Interior area
- Total interior livable area: 2,208 sqft
Property
Parking
- Total spaces: 1
- Parking features: Garage - Attached
Features
- Patio & porch: Patio
- Exterior features: Stone, Cement / Concrete
Lot
- Size: 10,454 sqft
- Features: Sprinkler
Details
- Parcel number: 258150810
Construction
Type & style
- Home type: SingleFamily
- Architectural style: Traditional
Materials
- Foundation: Concrete Block
- Roof: Composition
Condition
- New Construction
- Year built: 2019
Utilities & green energy
- Sewer: Public Sewer
- Water: Public
- Utilities for property: Cable Available
Green energy
- Energy efficient items: Other
Community & neighborhood
Location
- Region: Elgin
HOA & financial
HOA
- Has HOA: Yes
- HOA fee: $41 monthly
Other
Other facts
- Sewer: Public Sewer
- WaterSource: Public
- Flooring: Carpet, Tile, Hardwood
- RoadSurfaceType: Paved
- NewConstructionYN: true
- FireplaceYN: true
- GarageYN: true
- AttachedGarageYN: true
- HeatingYN: true
- Utilities: Cable Available
- CoolingYN: true
- PatioAndPorchFeatures: Patio
- FoundationDetails: Slab
- FireplacesTotal: 1
- ConstructionMaterials: Stone, Fiber Cement-Hardy Plank
- PropertyCondition: New Construction
- CurrentFinancing: Conventional, Cash, FHA-VA
- ArchitecturalStyle: Traditional
- CommunityFeatures: Golf
- HomeWarrantyYN: True
- MainLevelBathrooms: 2
- Cooling: Central Air
- Heating: Central
- ParkingFeatures: Garage Attached
- RoomMasterBedroomFeatures: Walk-In Closet(s), Double Vanity, Separate Shower, Tub-Garden
- RoomBedroom2Level: Main
- RoomBedroom3Level: Main
- RoomDiningRoomLevel: Main
- RoomKitchenLevel: Main
- Appliances: Free-Standing Range
- RoomMasterBedroomLevel: Main
- InteriorFeatures: Ceiling Fan, Floors-Hardwood, Bonus-Finished
- GreenEnergyEfficient: Other
- RoomDiningRoomFeatures: Floors-Hardwood
- RoomKitchenFeatures: Floors-Hardwood
- RoomBedroom2Features: Bath-Shared
- RoomBedroom3Features: Bath-Shared
- LotFeatures: Sprinkler
- CoListAgentEmail: bsinnett@essexhomes.net
- MlsStatus: Active
- Road surface type: Paved
Price history
| Date | Event | Price |
|---|---|---|
| 6/4/2025 | Listing removed | $365,000$165/sqft |
Source: | ||
| 6/3/2025 | Pending sale | $365,000+1.4%$165/sqft |
Source: | ||
| 6/2/2025 | Sold | $360,000-1.4%$163/sqft |
Source: Public Record | ||
| 5/20/2025 | Contingent | $365,000$165/sqft |
Source: | ||
| 5/16/2025 | Listed for sale | $365,000+4%$165/sqft |
Source: | ||
Public tax history
| Year | Property taxes | Tax assessment |
|---|---|---|
| 2022 | $2,346 -2.6% | $10,600 |
| 2021 | $2,409 -68.4% | $10,600 -16.9% |
| 2020 | $7,630 +382.3% | $12,760 +383.3% |
Find assessor info on the county website
Neighborhood: 29045
Nearby schools
GreatSchools rating
- 8/10Catawba Trail ElementaryGrades: PK-5Distance: 0.2 mi
- 4/10Summit Parkway Middle SchoolGrades: K-8Distance: 2.7 mi
- 8/10Spring Valley High SchoolGrades: 9-12Distance: 2.8 mi
Schools provided by the listing agent
- Elementary: Catawba Trail
- Middle: Summit
- High: Spring Valley
- District: Richland Two
Source: The MLS. This data may not be complete. We recommend contacting the local school district to confirm school assignments for this home.
Get a cash offer in 3 minutes
Find out how much your home could sell for in as little as 3 minutes with a no-obligation cash offer.
Estimated market value
$367,400
Get a cash offer in 3 minutes
Find out how much your home could sell for in as little as 3 minutes with a no-obligation cash offer.
Estimated market value
$367,400
