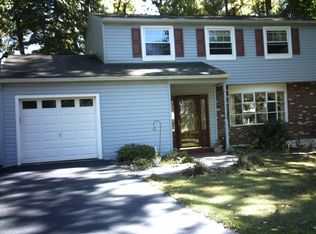This is not your grandmother's Colonial - Wait until you see this Family Room Addition! Solid, clean and charming three bedroom, 2.5 Bath, two-story home on a quiet street in the desirable West Goshen Township. Updated Kitchen and Bathrooms, Hardwood Floors, Deck with Awning and a peaceful, fenced-in Back Yard. New roof in 2015, Expanded Driveway, Completely fenced in for Fido and wandering toddlers. Public water and Public Sewer. Easy jump onto West Chester Pike or Route 202 for commuting.
This property is off market, which means it's not currently listed for sale or rent on Zillow. This may be different from what's available on other websites or public sources.
