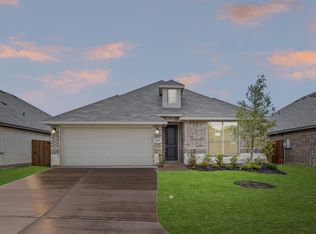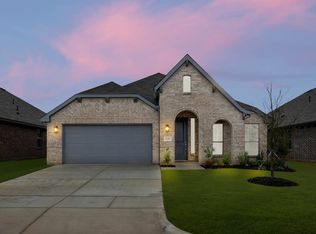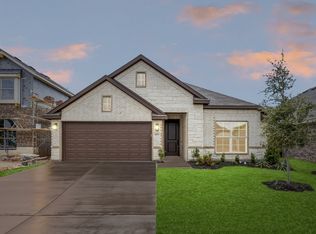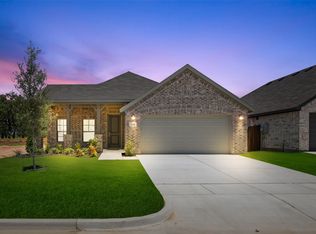Sold on 07/21/25
Price Unknown
1145 Avery Rd, Granbury, TX 76049
3beds
1,660sqft
Single Family Residence
Built in 2025
5,048.6 Square Feet Lot
$324,700 Zestimate®
$--/sqft
$2,083 Estimated rent
Home value
$324,700
$289,000 - $364,000
$2,083/mo
Zestimate® history
Loading...
Owner options
Explore your selling options
What's special
MLS# 20935272 - Built by Landsea Homes - Ready Now! ~ Step into this breathtaking kitchen, adorned with captivating quartz countertops, a spacious island, top-of-the-line stainless steel appliances, and a large walk-in pantry. Open to the grand and accommodating family room, this combination turns into your go-to gathering spot for movie nights or the Sunday football game. Come and experience the privacy and spaciousness of the primary suite that awaits you. The bathroom features a dual vanity, a garden tub, and a separate shower where you can unwind and wash away the stresses of your day. Additionally, a large walk-in closet is available for your personal use and enjoyment. As you explore the spacious layout of this beautiful home, you’ll discover the two guest bedrooms. Each of these inviting rooms features its own closet and has easy access to a full bath – they’ll have all the amenities they need to feel right at home. This beautiful home is not only stylishly designed but also offers practical conveniences that simplify everyday living. The inclusion of a utility room, a spacious storage closet, and a two-car garage are thoughtful features that make this home perfect for comfortable family living.
Zillow last checked: 8 hours ago
Listing updated: July 22, 2025 at 01:14pm
Listed by:
Ben Caballero 888-872-6006,
HomesUSA.com 888-872-6006
Bought with:
Lorraine Miller
Coldwell Banker Realty
Source: NTREIS,MLS#: 20935272
Facts & features
Interior
Bedrooms & bathrooms
- Bedrooms: 3
- Bathrooms: 2
- Full bathrooms: 2
Primary bedroom
- Level: First
- Dimensions: 14 x 15
Bedroom
- Level: First
- Dimensions: 14 x 18
Bedroom
- Level: First
- Dimensions: 11 x 10
Dining room
- Level: First
- Dimensions: 4 x 4
Kitchen
- Level: First
- Dimensions: 11 x 12
Living room
- Level: First
- Dimensions: 13 x 28
Utility room
- Level: First
- Dimensions: 6 x 7
Heating
- Central, Electric, ENERGY STAR Qualified Equipment, Heat Pump, Zoned
Cooling
- Central Air, Ceiling Fan(s), Electric, ENERGY STAR Qualified Equipment, Zoned
Appliances
- Included: Dishwasher, Electric Range, Electric Water Heater, Disposal, Microwave
- Laundry: Electric Dryer Hookup, Laundry in Utility Room
Features
- High Speed Internet, Kitchen Island, Open Floorplan, Pantry, Smart Home, Wired for Data, Walk-In Closet(s), Air Filtration
- Flooring: Carpet, Ceramic Tile
- Has basement: No
- Has fireplace: No
Interior area
- Total interior livable area: 1,660 sqft
Property
Parking
- Total spaces: 2
- Parking features: Garage Faces Front, Garage, Garage Door Opener
- Attached garage spaces: 2
Features
- Levels: One
- Stories: 1
- Patio & porch: Covered
- Exterior features: Rain Gutters
- Pool features: None
- Fencing: Back Yard,Fenced,Gate,Wood
Lot
- Size: 5,048 sqft
Details
- Parcel number: 1145 Avery
- Other equipment: Air Purifier
Construction
Type & style
- Home type: SingleFamily
- Architectural style: Traditional,Detached
- Property subtype: Single Family Residence
Materials
- Brick, Fiber Cement, Rock, Stone
- Foundation: Slab
- Roof: Composition
Condition
- Year built: 2025
Utilities & green energy
- Sewer: Public Sewer
- Water: Public
- Utilities for property: Sewer Available, Water Available
Green energy
- Energy efficient items: Appliances, Construction, Doors, HVAC, Insulation, Lighting, Rain/Freeze Sensors, Thermostat
- Indoor air quality: Filtration, Ventilation
- Water conservation: Low-Flow Fixtures
Community & neighborhood
Security
- Security features: Security System Owned, Security System, Carbon Monoxide Detector(s), Smoke Detector(s)
Community
- Community features: Curbs
Location
- Region: Granbury
- Subdivision: Pirate Village
HOA & financial
HOA
- Has HOA: Yes
- HOA fee: $300 annually
- Services included: All Facilities, Association Management
- Association name: T&D Ross Management
- Association phone: 817-295-1828
Price history
| Date | Event | Price |
|---|---|---|
| 7/21/2025 | Sold | -- |
Source: NTREIS #20935272 Report a problem | ||
| 7/1/2025 | Pending sale | $334,987$202/sqft |
Source: NTREIS #20935272 Report a problem | ||
| 4/29/2025 | Listed for sale | $334,987$202/sqft |
Source: | ||
Public tax history
Tax history is unavailable.
Neighborhood: 76049
Nearby schools
GreatSchools rating
- 8/10Acton Elementary SchoolGrades: PK-5Distance: 1.6 mi
- 7/10Acton Middle SchoolGrades: 6-8Distance: 0.8 mi
- 5/10Granbury High SchoolGrades: 9-12Distance: 5.9 mi
Schools provided by the listing agent
- Elementary: Acton
- Middle: Acton
- High: Granbury
- District: Granbury ISD
Source: NTREIS. This data may not be complete. We recommend contacting the local school district to confirm school assignments for this home.
Get a cash offer in 3 minutes
Find out how much your home could sell for in as little as 3 minutes with a no-obligation cash offer.
Estimated market value
$324,700
Get a cash offer in 3 minutes
Find out how much your home could sell for in as little as 3 minutes with a no-obligation cash offer.
Estimated market value
$324,700



