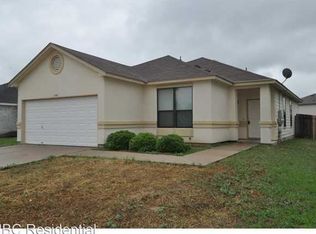Sold on 06/18/25
Price Unknown
1145 Apollo Cir, Round Rock, TX 78664
4beds
2,680sqft
Single Family Residence
Built in ----
-- sqft lot
$332,100 Zestimate®
$--/sqft
$1,994 Estimated rent
Home value
$332,100
$312,000 - $355,000
$1,994/mo
Zestimate® history
Loading...
Owner options
Explore your selling options
What's special
NOW FULLY AVAILABLE!! 9-12-25
Welcome to this beautiful 2-level home offering 4 spacious bedrooms and 2.5 bathrooms, designed for comfort and convenience. The property features a 2-car garage and a large fenced backyard complete with a storage unit, perfect for extra space and organization. Enjoy relaxing or entertaining on the covered back patio while taking in the generous outdoor space.
Inside, the kitchen comes fully equipped with a dishwasher, stove, microwave, and a good-sized pantry for all your storage needs. The master bedroom boasts a large walk-in closet, while ceiling fans throughout the home provide added comfort. A dedicated laundry room adds practicality to this inviting home.
This property offers both style and functionality perfect for your next move!
All Bay Property Management Group of Austin residents are automatically enrolled in the Resident Benefits Package (RBP) for $50.00/month, which includes renters insurance, credit building to help boost your credit score with timely rent payments, $1M Identity Protection, HVAC air filter delivery (for applicable properties), move-in concierge service making utility connection and home service setup a breeze during your move-in, our best-in-class resident rewards program, and much more!
Minimum monthly income 3 times the tenant's portion of the monthly rent is required. Further requirements include: acceptable rental history, acceptable credit history, acceptable criminal history, and complete and accurate information on the application.
Pursuant to Texas law, the landlord is not required to and does not accept housing vouchers at this property. The landlord complies with the Texas Fair Housing Act and will not discriminate against an applicant based on any characteristic protected by law. Bay Management Group Austin, LLC represents the landlord in all transactions.
Zillow last checked: 13 hours ago
Listing updated: September 26, 2025 at 09:33pm
Source: Zillow Rentals
Facts & features
Interior
Bedrooms & bathrooms
- Bedrooms: 4
- Bathrooms: 3
- Full bathrooms: 2
- 1/2 bathrooms: 1
Appliances
- Included: Dishwasher, Microwave, Range Oven
Features
- Range/Oven, Walk In Closet
Interior area
- Total interior livable area: 2,680 sqft
Property
Parking
- Details: Contact manager
Features
- Exterior features: Range/Oven, Walk In Closet
Details
- Parcel number: R165041000B0020
Construction
Type & style
- Home type: SingleFamily
- Property subtype: Single Family Residence
Community & neighborhood
Location
- Region: Round Rock
HOA & financial
Other fees
- Deposit fee: $1,900
Price history
| Date | Event | Price |
|---|---|---|
| 10/14/2025 | Listing removed | $1,900$1/sqft |
Source: Zillow Rentals | ||
| 9/27/2025 | Price change | $1,900-5%$1/sqft |
Source: Zillow Rentals | ||
| 9/1/2025 | Price change | $2,000-9.1%$1/sqft |
Source: Zillow Rentals | ||
| 8/13/2025 | Price change | $2,200-4.3%$1/sqft |
Source: Zillow Rentals | ||
| 7/25/2025 | Listed for rent | $2,300$1/sqft |
Source: Zillow Rentals | ||
Public tax history
| Year | Property taxes | Tax assessment |
|---|---|---|
| 2024 | $6,397 -3.6% | $361,134 -4.5% |
| 2023 | $6,633 -23.1% | $378,162 -16.8% |
| 2022 | $8,624 | $454,750 +47.9% |
Find assessor info on the county website
Neighborhood: Chandler Creek
Nearby schools
GreatSchools rating
- 6/10Double File Trail Elementary SchoolGrades: PK-5Distance: 0.5 mi
- 4/10Pfc Robert P Hernandez Middle SchoolGrades: 6-8Distance: 0.8 mi
- 5/10Stony Point High SchoolGrades: 9-12Distance: 0.6 mi
Get a cash offer in 3 minutes
Find out how much your home could sell for in as little as 3 minutes with a no-obligation cash offer.
Estimated market value
$332,100
Get a cash offer in 3 minutes
Find out how much your home could sell for in as little as 3 minutes with a no-obligation cash offer.
Estimated market value
$332,100
