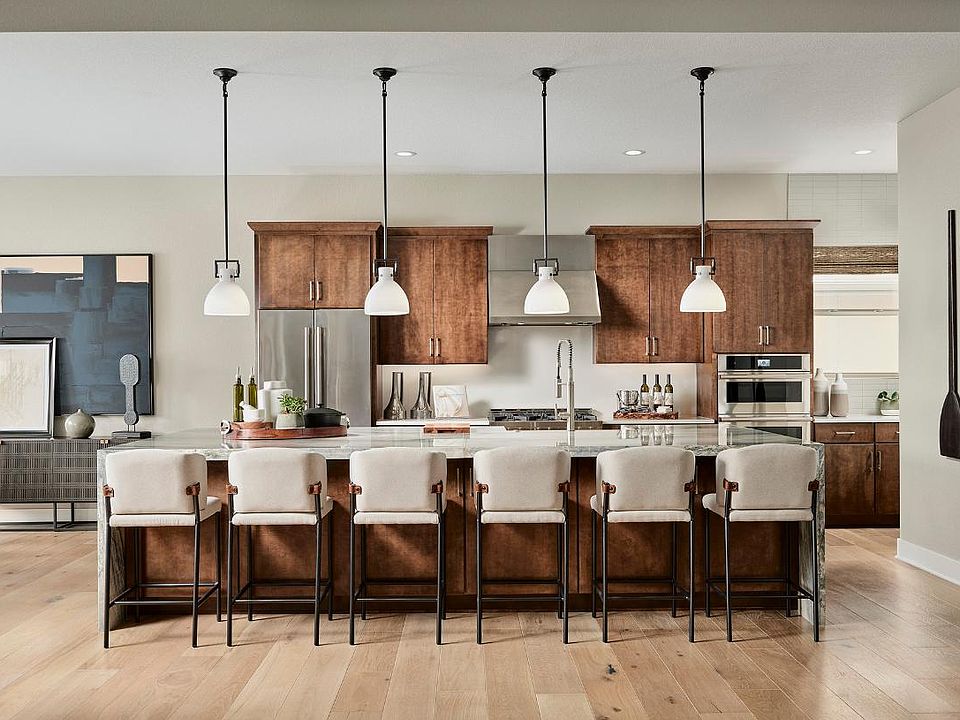The Redstone's spacious foyer opens onto the open-concept two-story great room and dining room, with desirable access to the expansive covered patio through the 16'x8' sliding glass doors. Additional decks off the loft and primary bedroom! The well-appointed kitchen with Jenn Air stainless steel appliances offers a sizable casual dining area, a large center island with a breakfast bar, plenty of counter and cabinet space, and a walk-in pantry. Enhance your entertaining with the use of your butler's pantry! Highlighting the marvelous primary bedroom suite are a king-size walk-in closet and charming primary bath with dual vanities, large soaking tub, luxe shower with seat, and private water closet. Central to a generous loft, secondary bedrooms feature walk-in closets and a shared bath with a separate vanity area. Additional highlights include a sizable office off the foyer, a desirable first-floor bedroom suite with a walk-in closet and private bath, a convenient powder room and everyday entry, centrally located laundry, and plenty of additional storage. Don't miss the additional living and bedroom space in the finished basement with 10-foot ceilings! Disclaimer: Photos are images only and should not be relied upon to confirm applicable features.
New construction
$1,275,000
1145 Almagre Hts, Colorado Springs, CO 80904
5beds
5,382sqft
Single Family Residence
Built in 2025
-- sqft lot
$1,243,600 Zestimate®
$237/sqft
$-- HOA
Newly built
No waiting required — this home is brand new and ready for you to move in.
- 138 days
- on Zillow |
- 300 |
- 8 |
Zillow last checked: July 28, 2025 at 05:35am
Listing updated: July 28, 2025 at 05:35am
Listed by:
Toll Brothers
Source: Toll Brothers Inc.
Travel times
Facts & features
Interior
Bedrooms & bathrooms
- Bedrooms: 5
- Bathrooms: 7
- Full bathrooms: 5
- 1/2 bathrooms: 2
Interior area
- Total interior livable area: 5,382 sqft
Video & virtual tour
Property
Parking
- Total spaces: 3
- Parking features: Garage
- Garage spaces: 3
Features
- Levels: 2.0
- Stories: 2
Details
- Parcel number: 7325313066
Construction
Type & style
- Home type: SingleFamily
- Property subtype: Single Family Residence
Condition
- New Construction
- New construction: Yes
- Year built: 2025
Details
- Builder name: Toll Brothers
Community & HOA
Community
- Subdivision: Red Rocks at Kissing Camels
Location
- Region: Colorado Springs
Financial & listing details
- Price per square foot: $237/sqft
- Tax assessed value: $200,660
- Annual tax amount: $2,943
- Date on market: 3/13/2025
About the community
GolfCourseTrailsClubhouseViews
Life at Red Rocks - enjoy impeccable mountain views and an exclusive feel in one of the most sought-after communities on the west side of Colorado Springs, Kissing Camels. Red Rocks defines what Colorado living is all about with a nearby clubhouse and amenity options based at the foothills of Garden of the Gods Park. Within a new home by Toll Brothers, you will find luxury living at its finest. Home price does not include any home site premium.
Source: Toll Brothers Inc.

